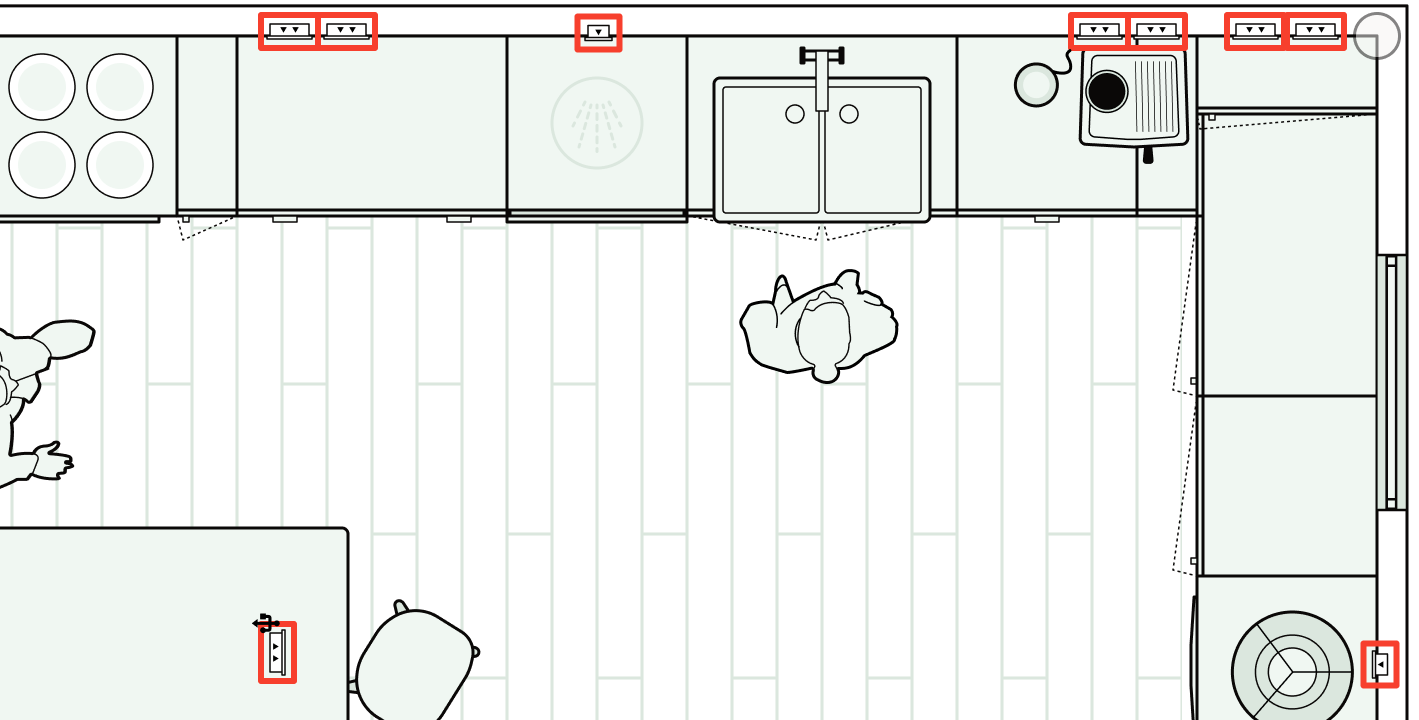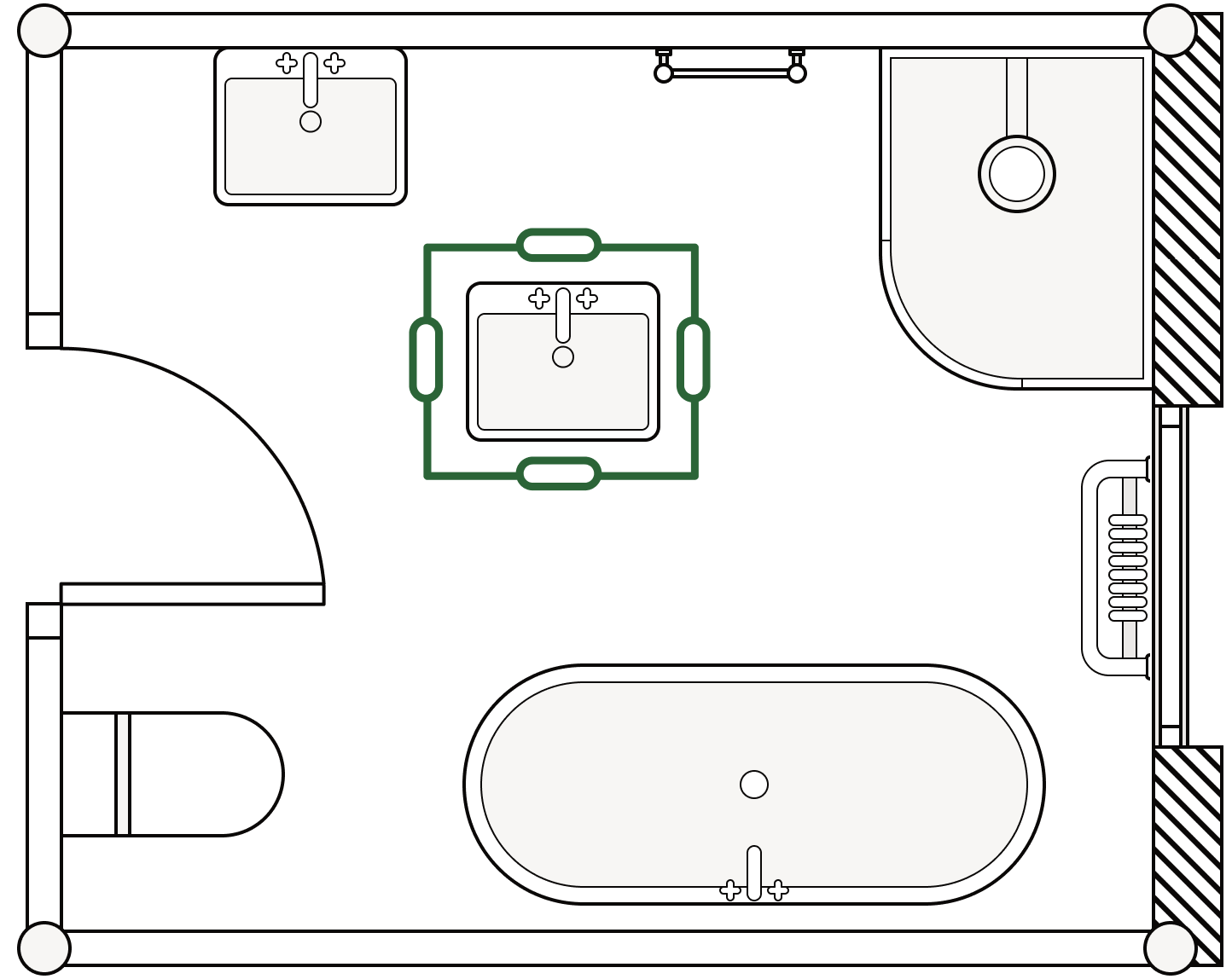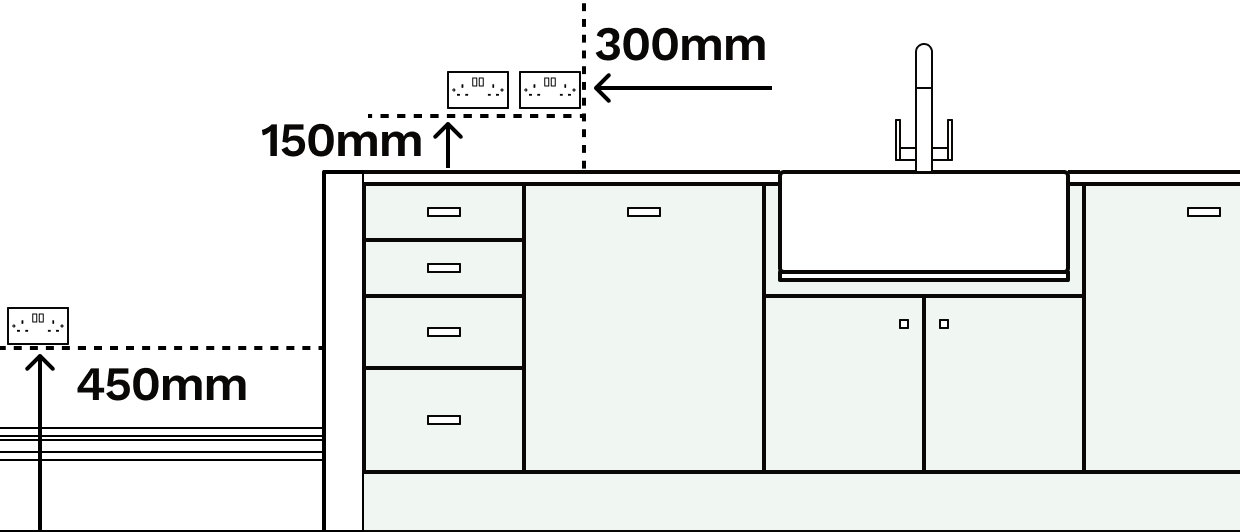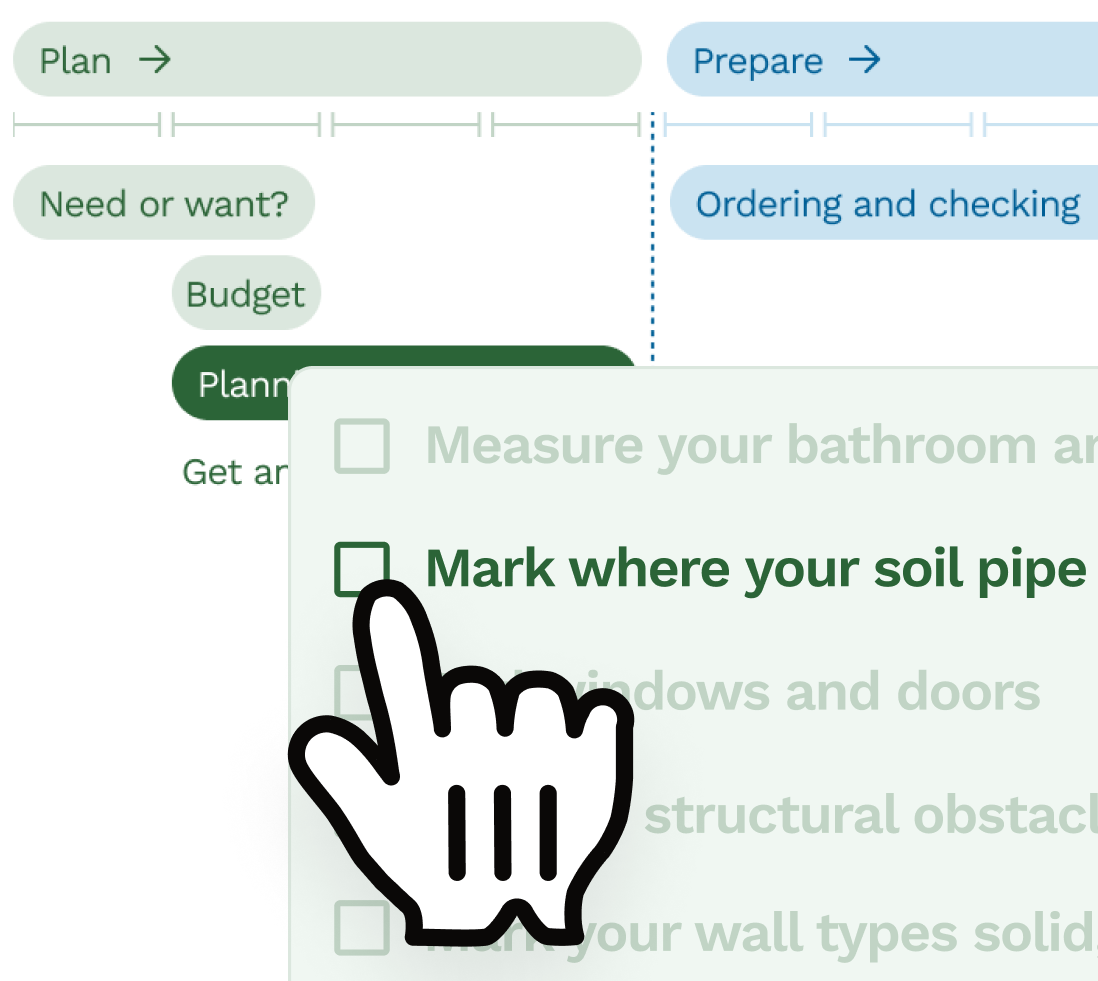Help & advice
Where to put sockets in a kitchen
Planning your kitchen sockets might not be the most exciting part of a renovation, but getting it right makes a huge difference to how easy your kitchen is to use. You might not get much guidance from your builder or kitchen fitter, so it helps to have a plan before you're standing in the middle of a building site, being asked where you want them!
The trick is to think about what you'll be doing where, what needs power in each spot, and to avoid long stretches of worktop without a socket to hand. Here's what to consider when deciding where to put sockets in your kitchen.

The cooking essentials
What small appliances do you use regularly? A food mixer, microwave, blender, air fryer or slow cooker? Some might live on the worktop, while others are better stored away. A socket inside a cupboard or pantry can keep your worktops clear while still being practical.
Breakfast and hot drinks
Where will your kettle, toaster and coffee machine go? You use these every day so make sure they have easily accessible sockets.
Work and homework space
If you or your family use the kitchen for work or studying, don't forget a socket for laptop chargers. A well-placed socket can also power a lamp to make the space more inviting.
Laundry and cleaning
Where do you sort laundry or charge the vacuum? If you do the ironing in the kitchen, you'll want a plug nearby.
Relaxing and socialising
Think about phone chargers, speakers or even a table lamp for cosy evenings. A discreet socket near a seating area can be a game-changer.
The kitchen island
A kitchen island is prime real estate for a well-placed plug socket. You don't want to be running back to the wall every time you need to plug in a hand mixer or charge your phone while reading a recipe. A pop-up socket or one under the worktop overhang can be a neat solution.
Large appliances
Fridges, ovens, and washing machines each need their own dedicated socket. Some appliances, like ovens, also require an isolation switch for safety.

Spacing guidelines
No sockets within 300mm of a sink or hob – you don't want power points within easy reach of wet hands.
When you're thinking about height - a common recommendation is 150mm above the worktop, or 100mm above an upstand to make sure you don't have awkward cable curl. If you're tiling, you'll want the socket cover on top of the tiles, so plan ahead to avoid awkward tile cuts.
Sockets on an empty wall? Your plug socket needs to be at least 450mm from the floor (UK building regs!).

Get your plug sockets in the right places in your kitchen and it will feel so much less effort to use day to day. Plan ahead, think practically about how *you* use your kitchen and you'll never be caught out searching for a plug!

Frequently asked questions
Great home renovations start here.
Save thousands and finish faster. Renovation planner app with recommendations and tips.
Renovating? Read more...
Kitchen
What order to do what and when for a kitchen renovation
Where to start, the decisions to make in what order and what to expect when it comes to the work to complete your kitchen renovation.
Kitchen
The essential guide to kitchen islands
Designing the perfect kitchen island starts with getting the spacing just right. From clearance zones to island dimensions, our guide breaks down everything you need to create a functional and stylish centerpiece for your kitchen.
Kitchen
How to plan the best layout for your kitchen
One of the first steps in kitchen planning is understanding the room's physical features. Start with the walls, doorways, and windows, and work inward...
Kitchen
3 kitchen trends you'll be seeing more of in 2025
These are the three kitchen trends emerging for 2025, the moods and moments that are helping to create calming, warm and inviting homes.
Start your renovation with Reno