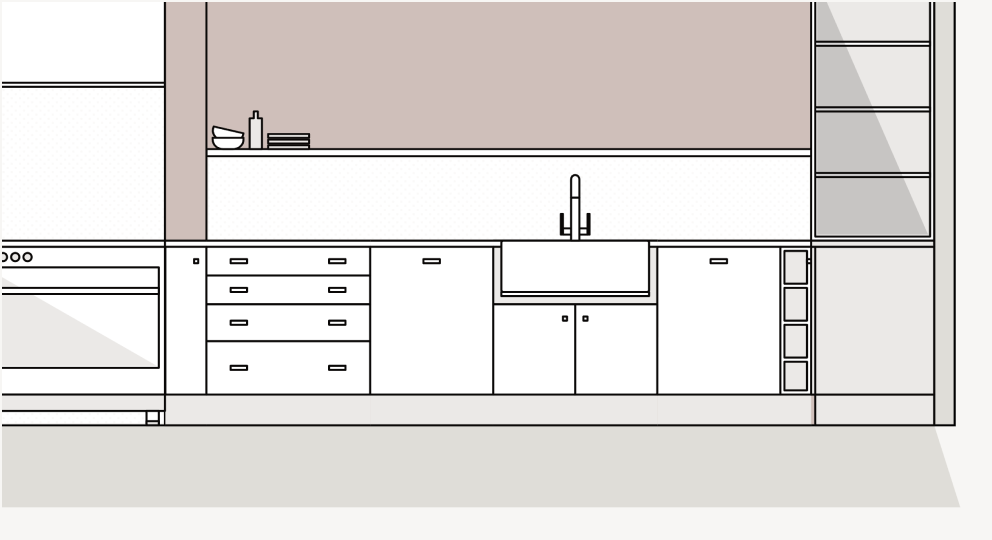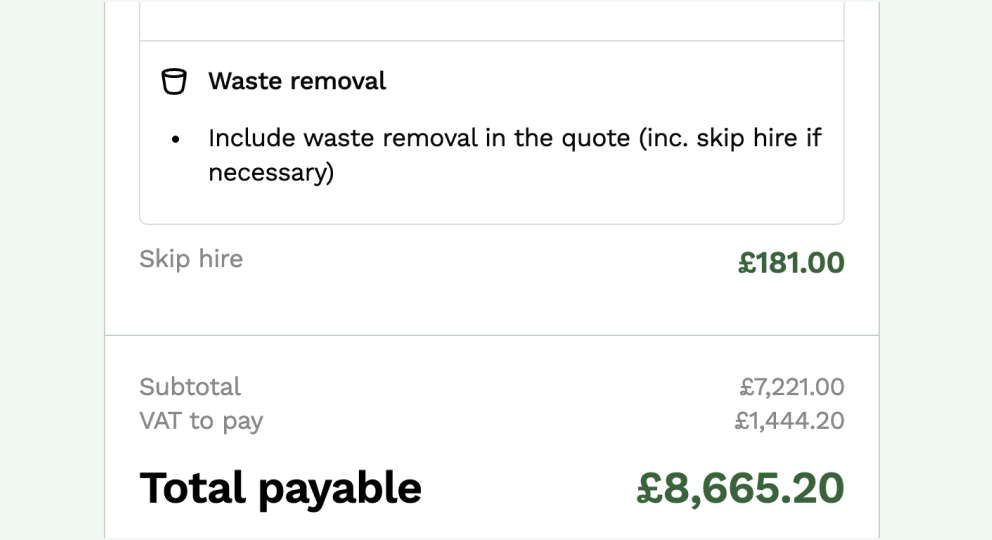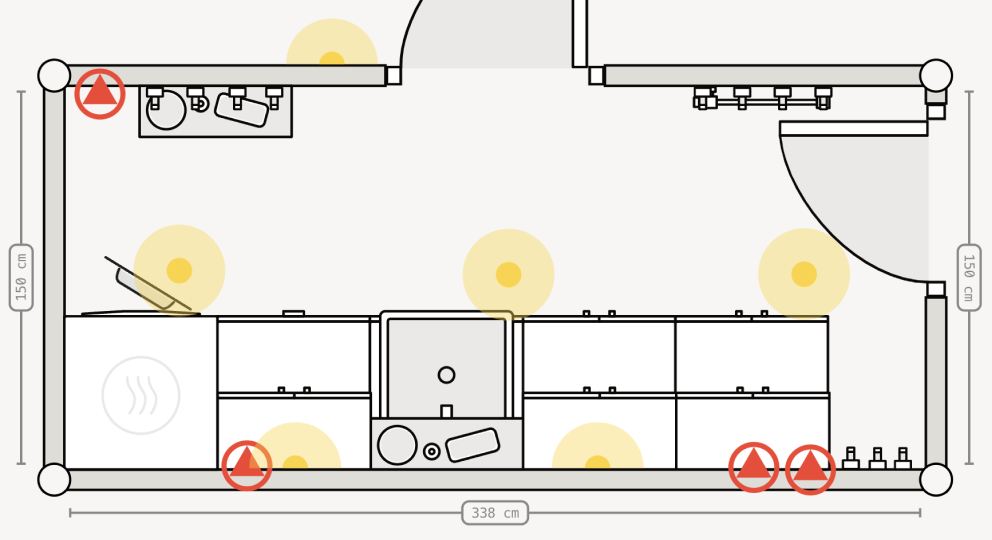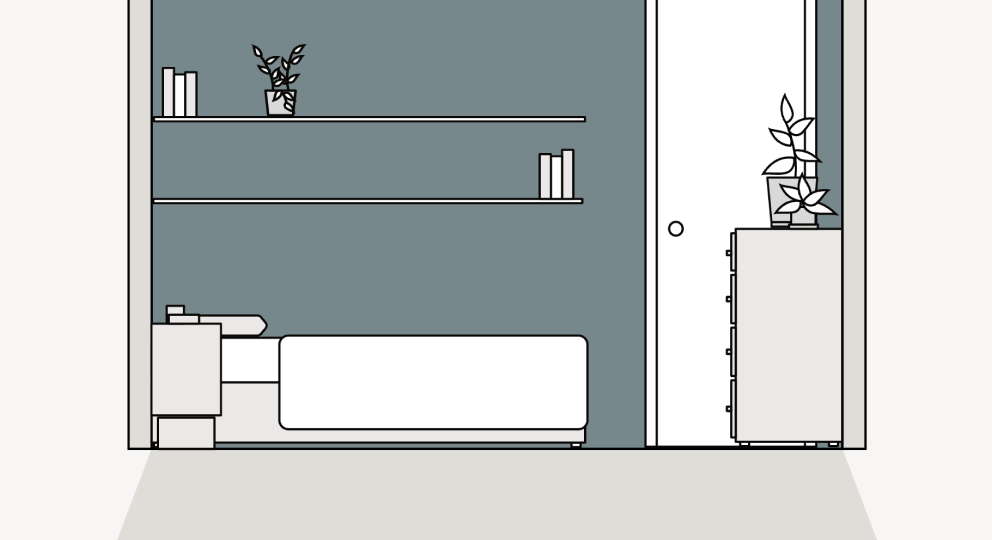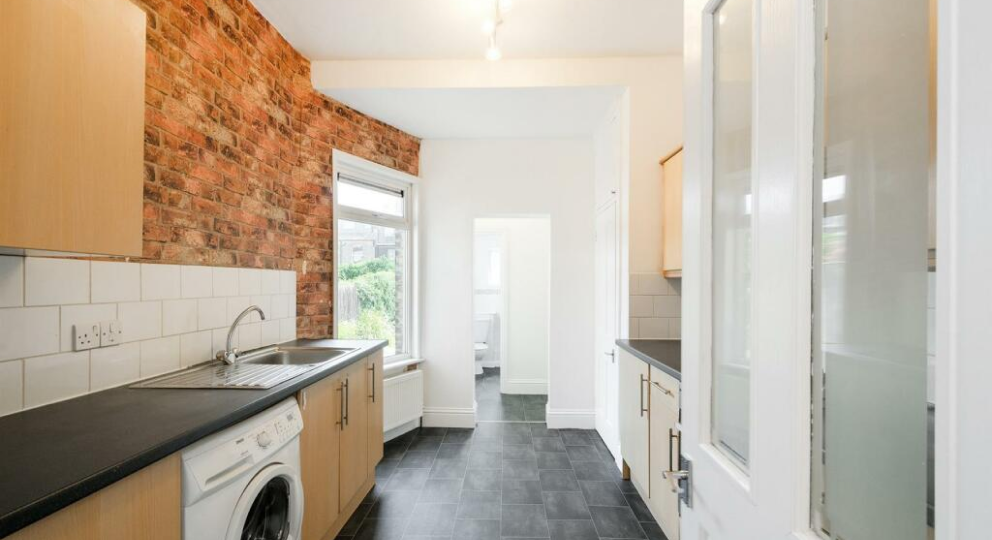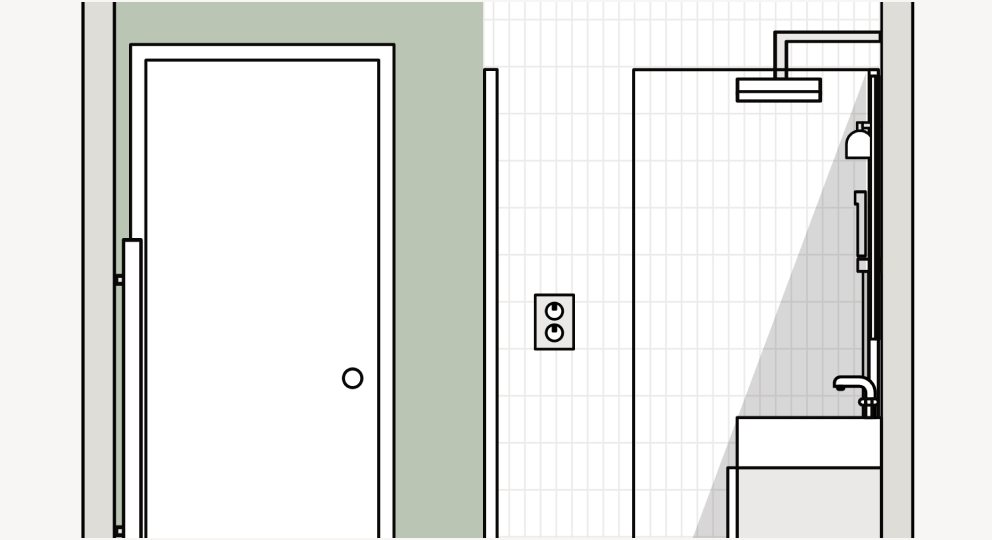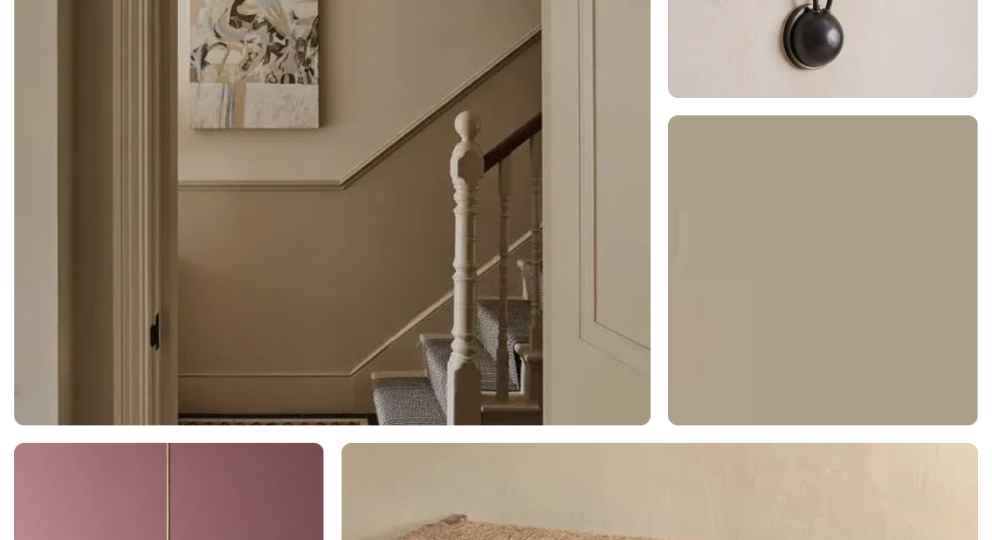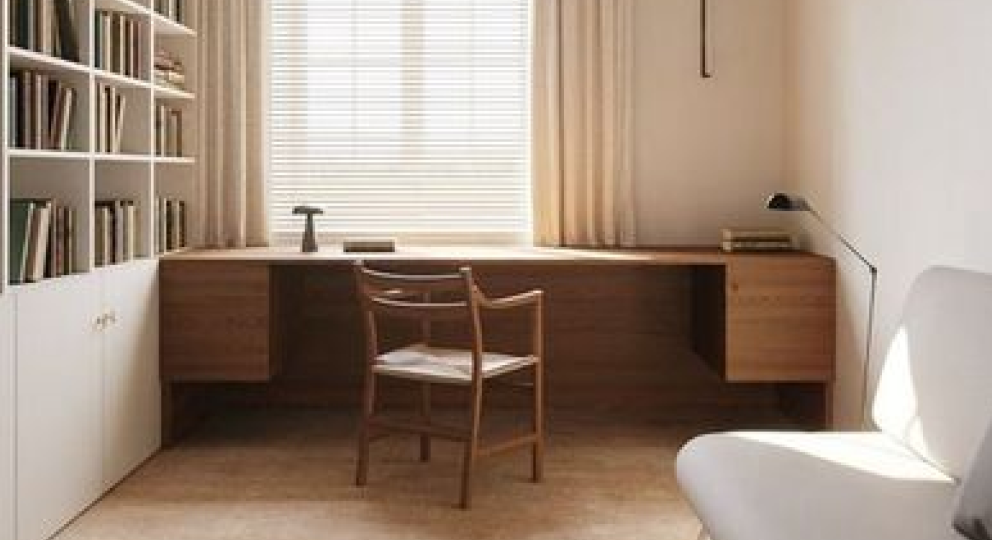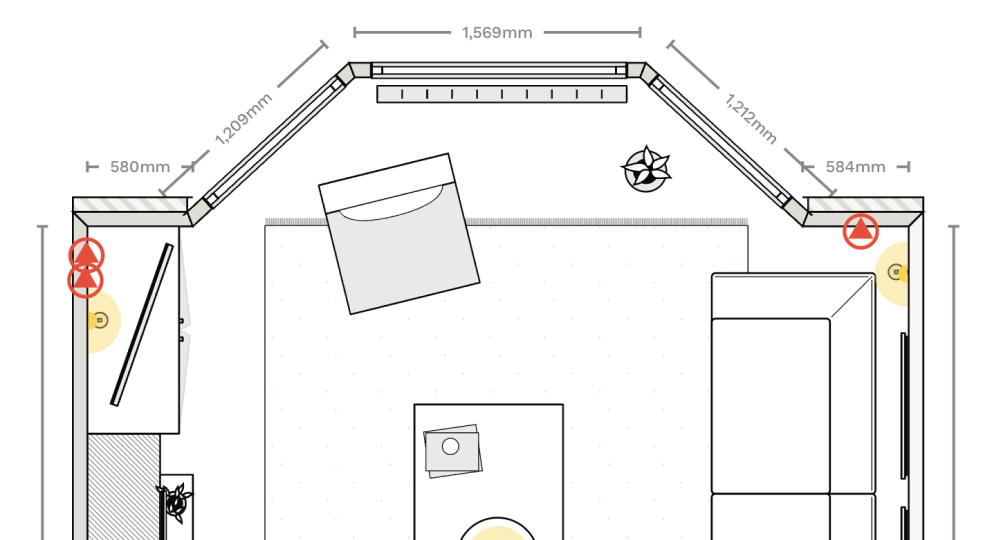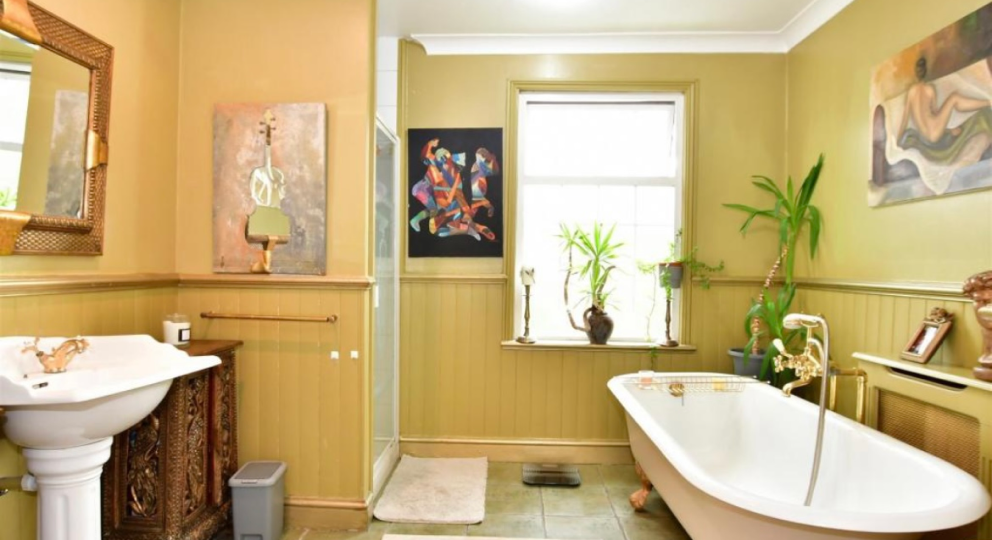See Reno in action
See how Reno works, how to create a solid plan, share a brief and get quotes for renovations of bathrooms, kitchens, utility rooms, bedrooms, ensuites, lounges, home offices, dining rooms, hallways and home cinemas.
What's new
AI assistant and even more detailed measurements
Reno's AI gives you advice and guidance on your layouts! Plus “laser beam” style measurements from item to item. (October '24)
Watch the video

Avoid renovation chaos and make a solid plan.
Create a solid floor, electric and wall by wall plan
One of the most important things to plan ahead to scale and in detail is the layout of your room. Start with the structure and dimensions of the room - indicate which walls are solid, external or stud so that everyone knows what they are working with. For bathrooms, mark the soil pipe too! Then drag and drop from hundreds of items and check out your plan wall by wall.
Watch the video

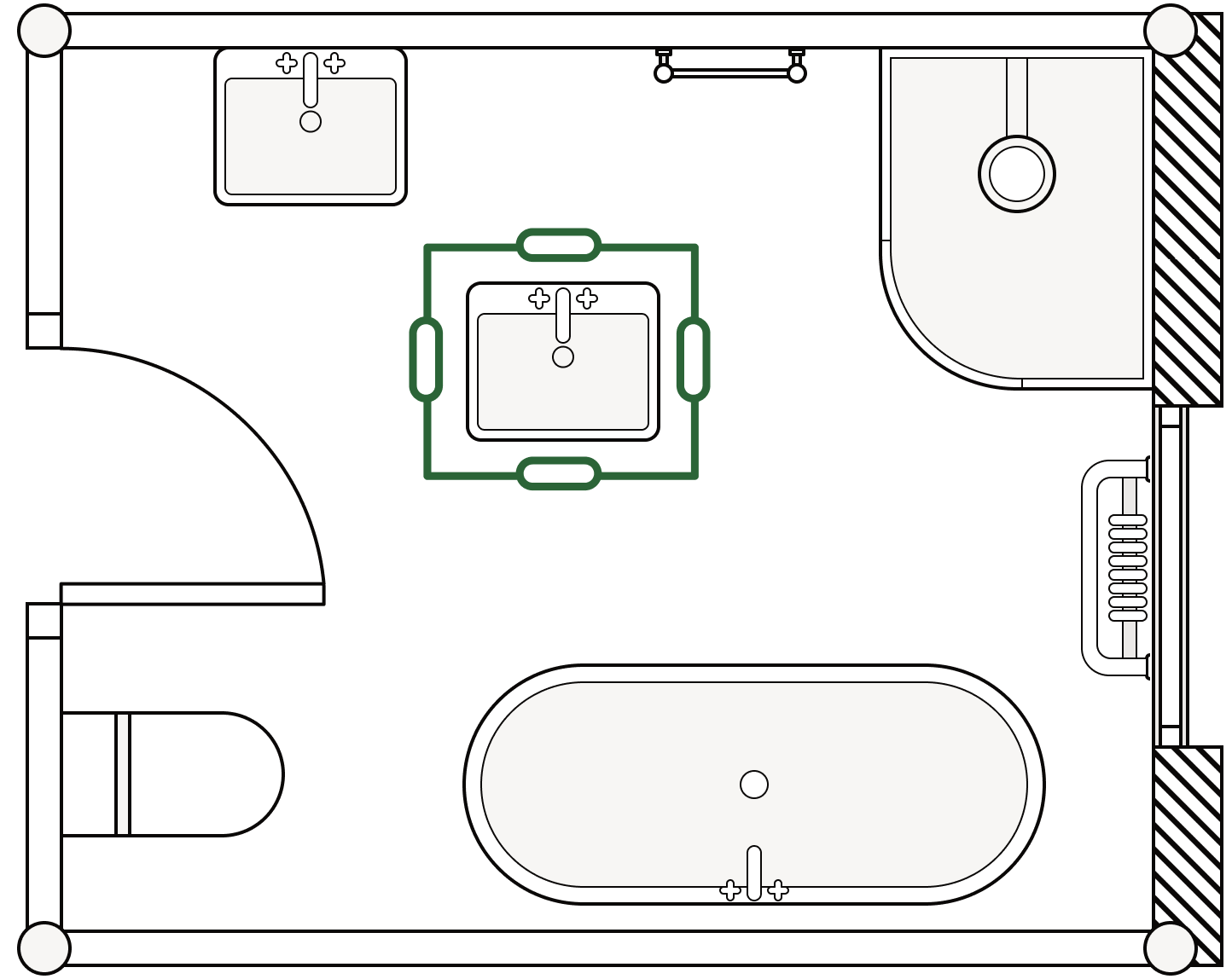
Pull together a simple mood board
There are tips to help you get started and then simply tap and add the images you want to use for the project. Trades and professionals also use the mood board to show specific products or aspects of photographs of past projects that make sense to use here.
Watch the video

Planning the details
Without a detailed plan for your renovation project, you will go thousands over budget! And for trades, you'll be asked for rework that could easily have been avoided. The Reno web app has a growing list of simple Q&As to help you avoid any mistakes, and smooth over conversations between homeowners and trades.
Watch the video

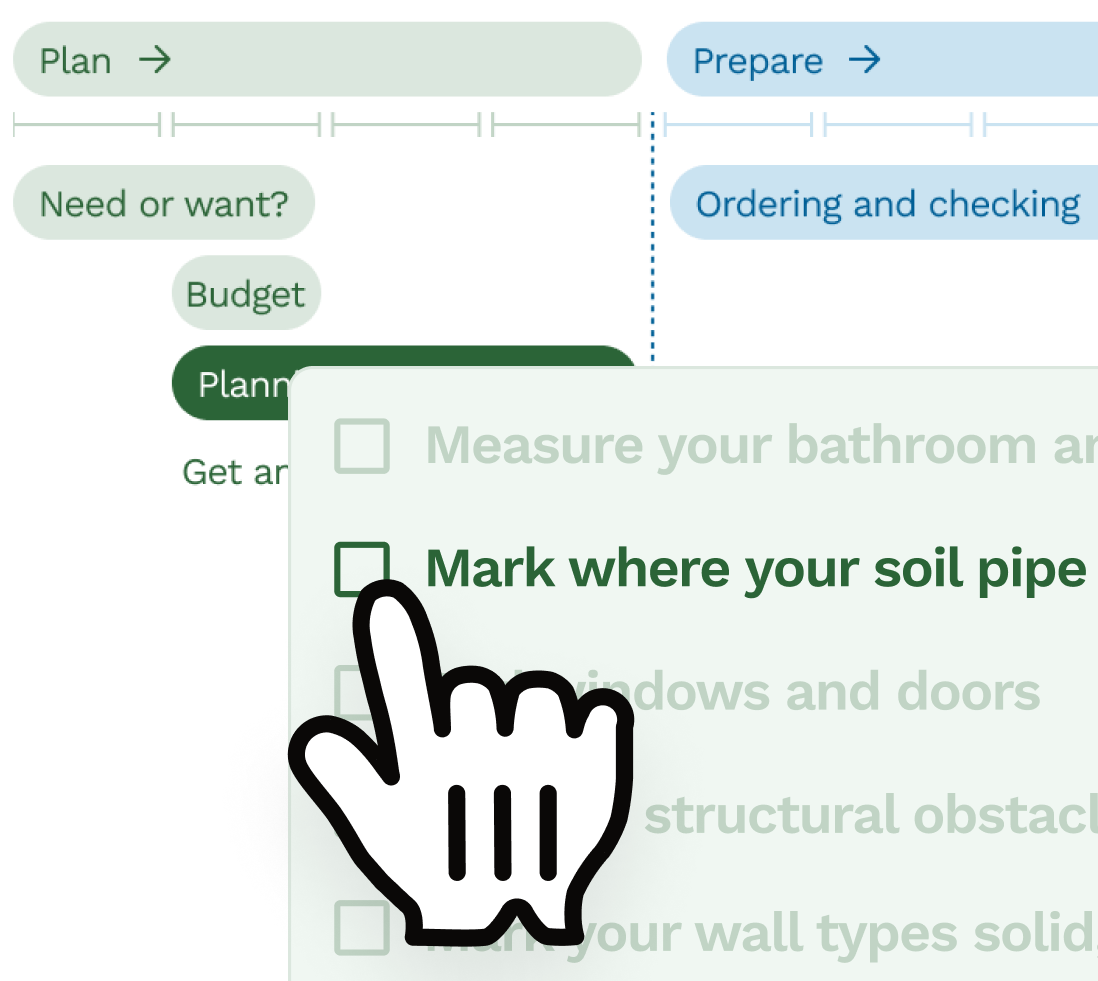
Adding property information
Be in the best position to create and get accurate estimates and avoid avoidable surprises by adding property info, for example the type of boiler your new radiator would be hooking up to, where the fuse box is (and whether there is RCD protection).
Watch the video

Creating a quote as a trade
Turning a brief into a quote is simple. Add notes, prices, additional sections and VAT, then send a link to customers via Whatsapp, text, email or whichever way you are communicating with them!
Watch the video

Accepting a quote
Whether the homeowner started the brief or the trade, quotes are all saved against project briefs. Tap to accept your quote and send a notification when you are ready!
Watch the video

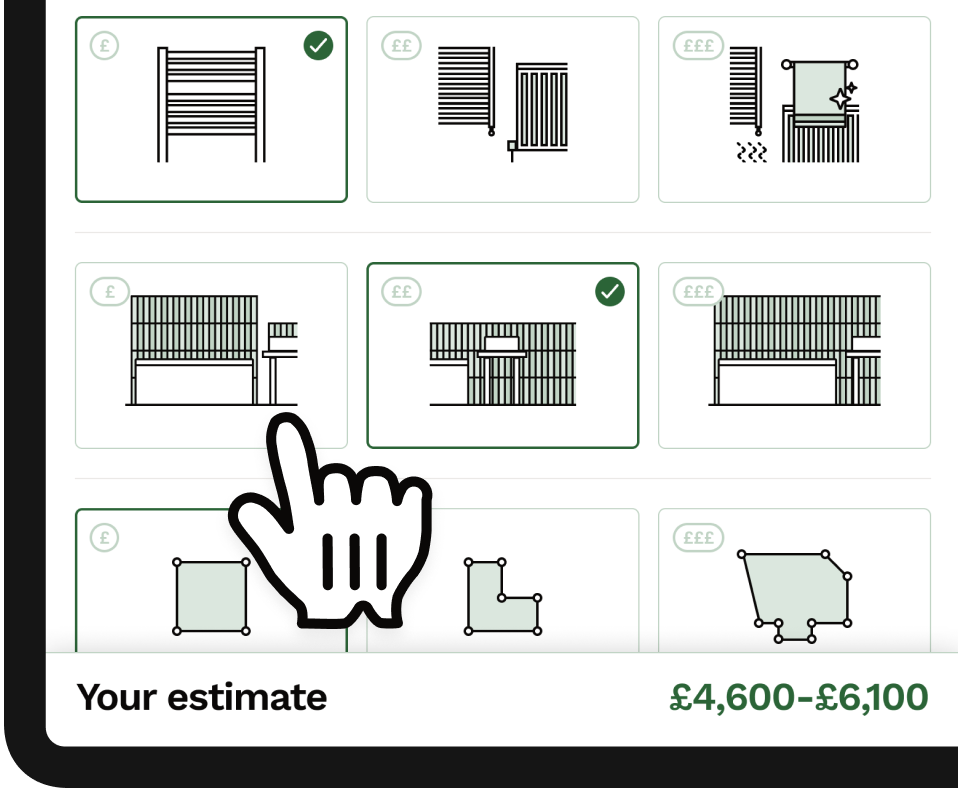
See how others did it - examples made on Reno
Kitchen in an Edwardian terrace
An example brief filled in by the homeowner for their kitchen renovation.
Quote for a family bathroom
Provided for a new bathroom with a traditional suite including tiling and electrics.
Utility room brief
An example brief for new utility room renovation with new electrics, units and appliances.
Kids bedroom quote
An example quote provided by a trade for an update to a childrens bedroom.
Small kitchen quote
A quote for a small replacement kitchen in a slightly awkward room shape!
Bathroom brief
A homeowner looking to add a separate shower and new suite to a medium sized bathroom.
Victorian Hallway Decoration
A redecoration of a hallway with storage and additional lighting.
Home office with desk and shelving
Brief for a new fitted desk and furniture in a home office.
Large bathroom renovation project
Removing walled in shower area, installing double vanity, freestanding bath and shower area.
Flashy 3D virtual tours won't rescue your project or save you money.
What will? A precise, no-nonsense reno plan. Money back guarantee.
Case studies
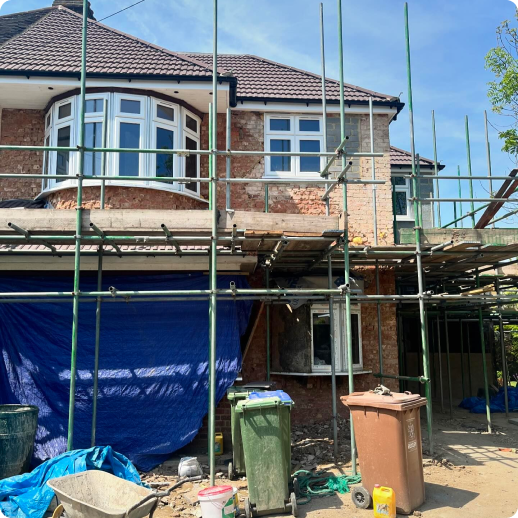
Game changer, spent hours on it!
Being people that work best using visual images but don't have any architectural or design background it was perfect for us to use to show our builder the ideas we had.
Ian, Bexleyheath
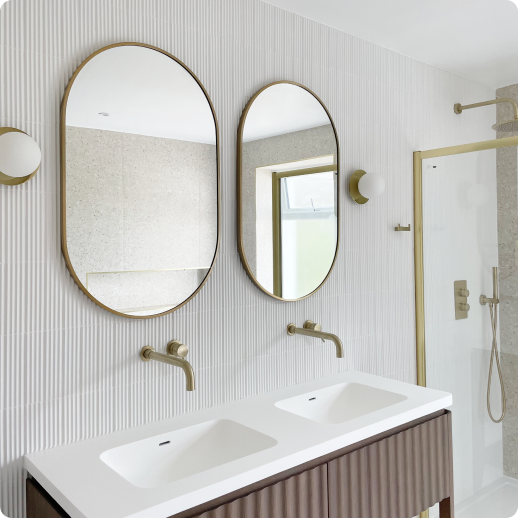
Saved me a tonne of time instead of my pitiful sketches!
We really liked being able to conceptualise the bathroom with accurate measurements, careful positioning and easily give it to our builders.
Jess, East London
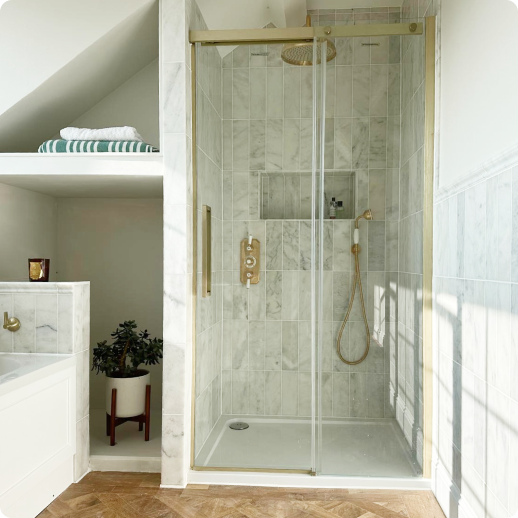
Gave us a proper plan to give our builder - perfect.
A massive help to make a plan in the first place and when the work was being done we could show what we meant - totally saved us!
James, Taunton
Save your renovation with a plan made on Reno.
Use Reno to design and plan your renovation. Get the results you want, first time, no rework and no going over budget ...or your money back with our 12 month guarantee!
Single Room
Access for 12 months
Best for people planning a single room renovation: bathroom, kitchen, bedroom, lounge, ensuite, utility, home cinema, hallway, home office or dining room.
Multi-Room
Access for 12 months
Best for people renovating multiple rooms: bathrooms, kitchens, bedrooms, lounges, ensuites, utilities, home cinemas, hallways, home offices and dining rooms.
Multi-Room Plus
Access for 12 months
Already have architect's plans? Save time and effort - simply upload them, and we'll set up each room with accurate dimensions, ready for you to design your layouts and plan the work.
Are you looking for our plans for Trades & Professionals?
Start your renovation with Reno

