Help & advice
I only have a small bathroom, what can I do to make the most of the space?
When space is limited in a bathroom renovation, whether it's your main bathroom or a smaller en suite, secondary bathroom, or compact cloakroom, there are lots of smart ways to design a bathroom to make the most of the space that also make it feel larger.
- Clever storage solutions like wall-mounted cabinets or recessed shelving maximise storage without encroaching on valuable floor space
- Space-saving fixtures like wall-hung toilets or compact vanity units
- Sliding doors or pocket doors
- Tile layout
- How you use colour
- Types of materials you choose
By making strategic design choices, even a tiny bathroom can feel more spacious and functional.
Not sure how much space to leave around your toilet, bath, basin and shower? We've got you covered in our guide to bathroom dimensions.

Fixings & sanitaryware
When it comes to choosing sanitaryware for your bathroom, there's a wide range of designs and sizes available to suit different needs and preferences.
- Opting for a cloakroom style basin can free up space
- Slimline concealed cisterns are your friends! Toilet depths can vary, but in particular if there’s space behind the unit in a wall or cupboard, or under a shelf that you can hide a cistern, that will take away a lot of visual clutter and save space
- Anything wall-hung - basins, vanity units, toilets - create the illusion of a larger bathroom because you free up valuable floor space
Visit a local bathroom showroom to try out smaller sinks and toilets to gauge their size and suitability. Basins can be too small, so finding the right balance is key. Choosing wall mounted taps or side taps for your basin can also help get the most out of limited space.
Combination units that integrate sink, toilet, and storage, as well as corner sinks and toilets might help you use otherwise wasted space. Wall hung bar or ladder towel rails, also reduce the amount of space needed and can fit into most nooks and crannies.
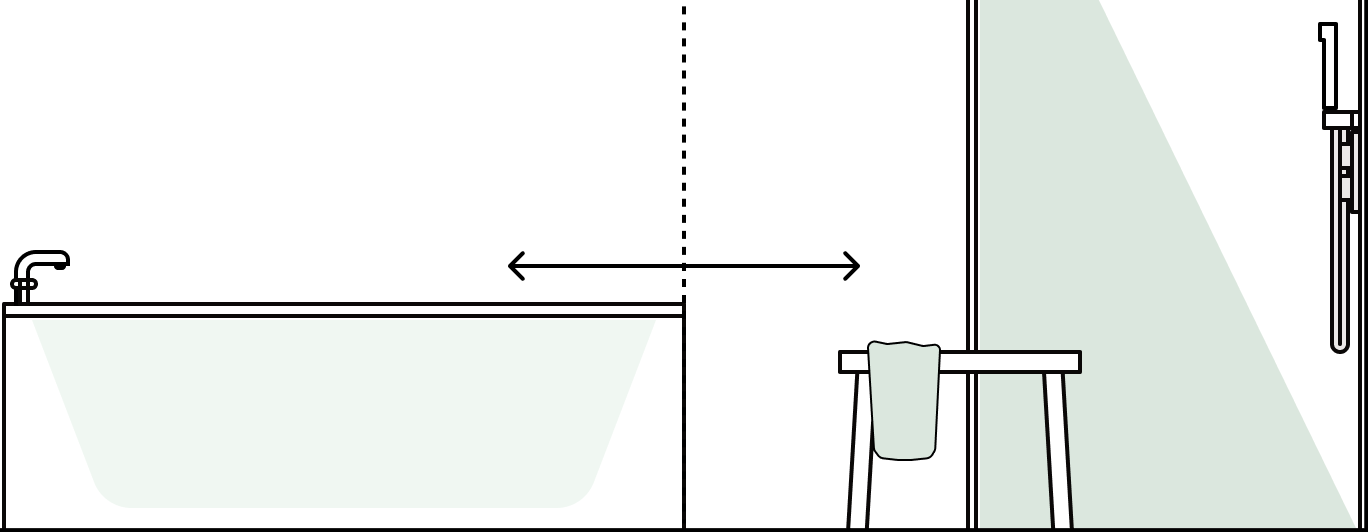
Should I swap my bath for a shower?
Swaping a bath for a shower or wet room can be a fantastic way to maximise space and create a more spacious feel in your bathroom.
By removing baths and screens, you not only gain physical space but also eliminate visual barriers, making the room appear larger and more open. Wet rooms offer a seamless and contemporary look, with the entire floor typically being tiled and a drain installed to handle water runoff. This design choice can be particularly beneficial for smaller bathrooms or those with awkward layouts.
Wet rooms are likely to consume more water, and in our experience get colder faster than an enclosed shower, so the enclosed shower is the more water and energy efficient option. Waterfall style and power showers typically waste the most water so opt for a water efficient, aerating shower head to save water and reduce energy bills. Read more on choosing the right type of shower.

Create new storage spaces
Knowing the type of walls in your bathroom could help you when optimising storage space. If you have stud walls, consider incorporating cubby holes or alcoves / niches into the wall cavity for additional storage without sacrificing floor space.
Here's more on how to tell if a wall is solid or stud.
For concealing water pipes or cisterns, building out instead of boxing in could be an effective solution to create recesses, shelving, or alcoves for storage, while maintaining a streamlined look. If you're building from scratch, including these considerations in your brief upfront can save both time and money.
Keep clutter at bay by concealing excess shampoos and beauty products. Explore options for storage under a bath, such as bath panels with sliding doors, magnetic closures, or drawers.
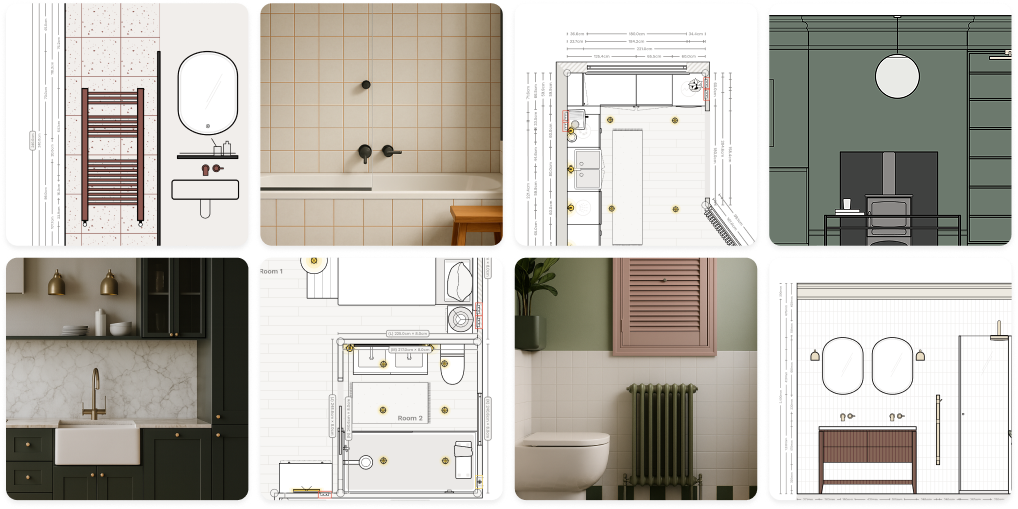

Create more light
Enhance the feeling of spaciousness by increasing lighting with additional fixtures or even a light tunnel to bring in natural daylight.
Incorporating mirrors, whether large or illuminated, can visually expand the room by reflecting light and creating the illusion of depth. Choose metallic fixtures and high gloss finishes for surfaces such as tiles to bounce light around the space.
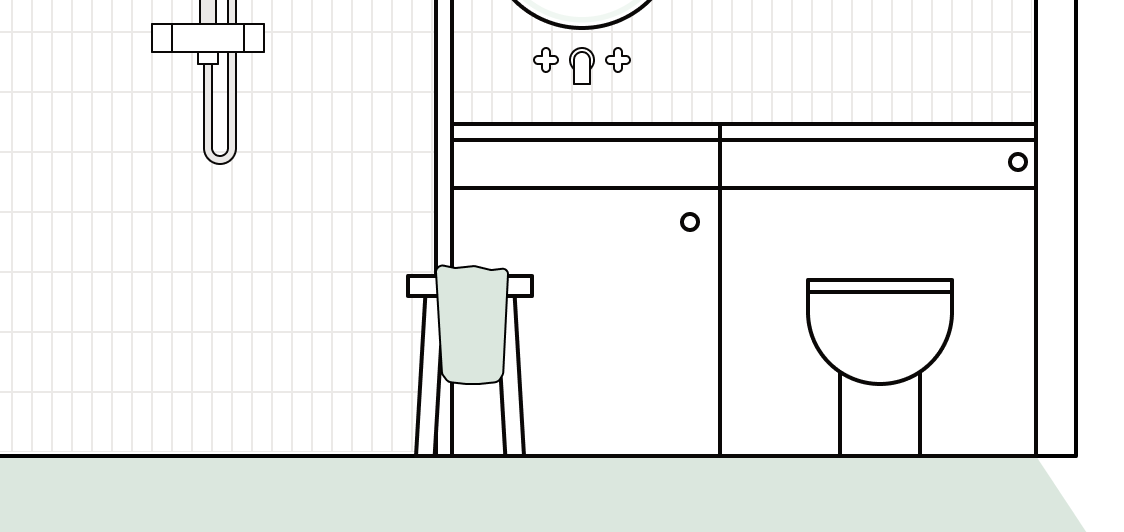
What to do with your tiling, walls, floors and colour in a small bathroom
Incorporating strategic tiling techniques and use of colour can greatly enhance the perception of space in a bathroom.
- Tile the side of the bath to match the wall tiles
- Run the same colour from the floors up the walls, even the ceiling!
- Lay rectangular tiles vertically to elongate walls, creating a sense of height
- Use large floor tiles to minimise visual breaks
- Commit to your colour choices - colour drenching or working to a limited colour palette can make the room feel larger!

Frequently asked questions
I only have a small bathroom. How can I make the most of the space?
Small bathrooms can be a challenge, but with some clever design choices, you can make them feel spacious and functional. Use wall-mounted cabinets or recessed shelving for storage that doesn't eat up floor space. Choose space-saving fixtures like wall-hung toilets or compact vanity units. Opt for sliding or pocket doors to save room. Play with tile layouts, colours, and materials to visually expand the space. Check out our guide to bathroom dimensions for more detail on the minimum space needed around items in your bathroom - it's a lifesaver when planning your layout.
What's the best sanitaryware for small bathrooms?
When picking fixtures for a compact space, it's all about smart choices: A cloakroom-style basin frees up room. Slimline concealed cisterns keep things streamlined and clutter-free. Wall-hung basins, toilets, and vanity units give the illusion of more space by exposing the floor. Combination units (sink + toilet + storage) or corner sinks are brilliant for awkward spots. Top tip: Visit a showroom to see what feels right - you don't want a basin that's too small to use comfortably!
Should I swap my bath for a shower?
Swapping a bath for a shower can make a massive difference in smaller spaces. A shower or wet room eliminates visual barriers, creating a more open and airy feel. Wet rooms look sleek but can use more water and get chilly, so an enclosed shower might be more energy-efficient. Opt for a water-efficient shower head to keep your bills down while staying eco-friendly. If you're still on the fence, explore different layouts and see what works best for your space.
How can I create more storage in a small bathroom?
Storage is key in small spaces. Here's how to make it happen:Build niches or alcoves into stud walls for hidden storage. Conceal cisterns or pipework with boxed-in shelves or panels. Use under-bath storage - sliding panels, drawers, or magnetic closures work wonders. Wall-mounted towel rails or compact ladder radiators fit snugly into tight corners. Starting from scratch? Include storage ideas in your Reno brief to save time and hassle later.
What are some tips for improving light in a small bathroom?
Light can make a world of difference: Add extra fixtures, like ceiling lights or wall lights, for even brightness. Mirrors work double-duty - reflecting light and visually expanding the space. Use glossy finishes for tiles or surfaces to bounce light around the room. Got a dark corner? Consider a light tunnel or skylight if possible. A bright bathroom always feels bigger - trust us!
Can I keep a bath in a small bathroom?
Absolutely! You might need to get creative, but it's doable: Choose a compact or even a corner bath to maximise floor space. A shower-bath combo gives you the best of both worlds. Built-in tubs with storage around the edges can keep clutter at bay. Look for smaller-than-standard baths to suit your layout.
What tiling or colour tricks work best in small bathrooms?
Tiling and colour choices can make a huge impact. Here's how: Match your bath panel to your wall tiles for a seamless look. Use vertical tiles to draw the eye upwards and make the room feel taller. Large floor tiles minimise visual breaks and make spaces appear bigger. Stick to a limited colour palette or go all-in with one shade for a unified look. It's all about creating flow and reducing visual clutter - simple but effective!
Renovating? Read more...
Bathroom
Dimensions and understanding the space needed around your bathroom items
You'll want at least 700mm of clear floor space in front of your basin, toilet, shower, or bath - basically enough room to use them comfortably.
All rooms
Save money, save energy and save water from your renovation.
You've got the vision for your dream room - colours, tiles, that perfect finish. But have you thought about how it's going to perform?
Bathroom
Why moving a toilet is a big decision
It will add to the overall time required to complete the project, which, in turn, increases the cost.
Bathroom
Answering 'how high do you want the...' for bathroom renovations
At some point during your bathroom renovation (the earlier the better) you'll find yourself holding a shower head, standing in your socks in a dusty / partially unwrapped bath, wondering: Wait... how high should this go?
Bathroom
Choosing bathroom tiles? All the things to think about
Planning to do up your bathroom and finger hovering over the order button after spending nights on Pinterest?
Free tools to get started

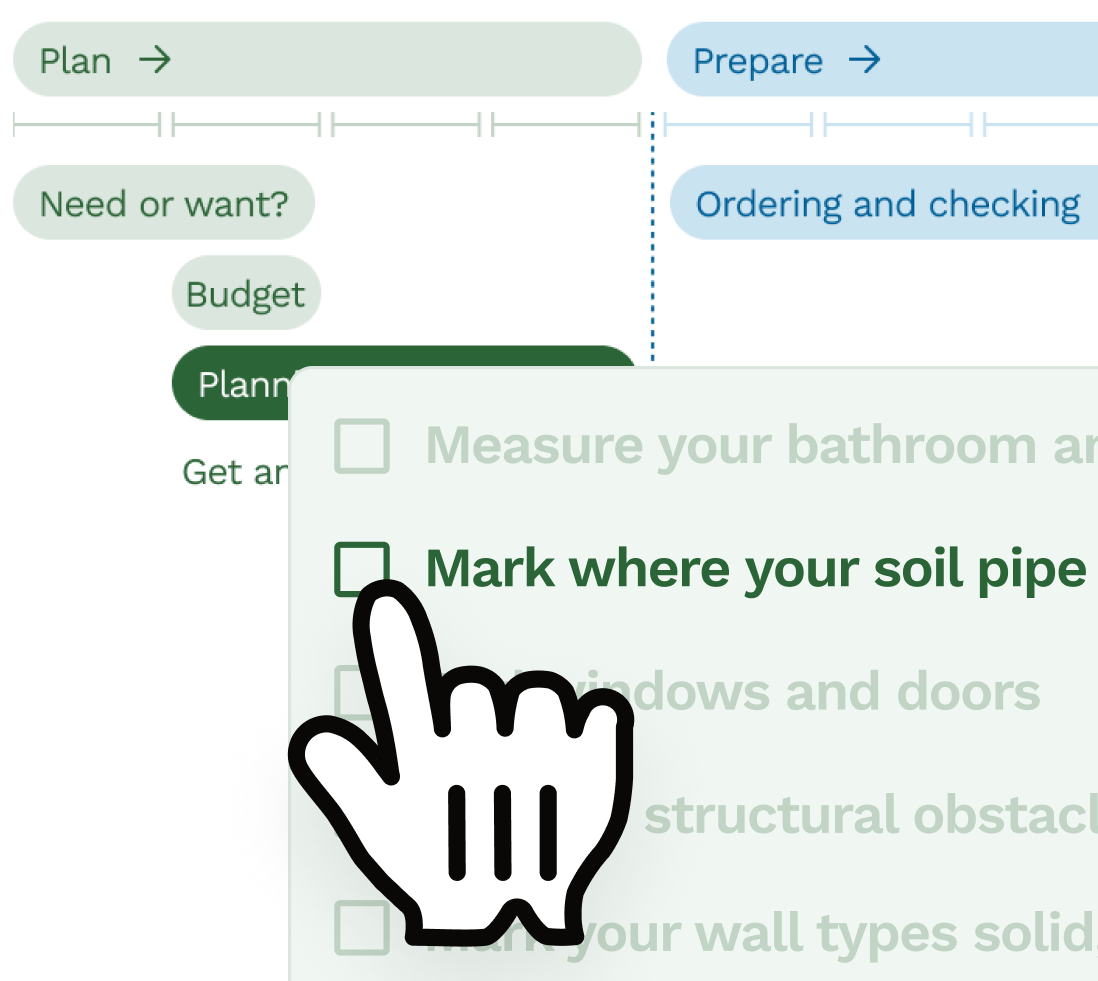
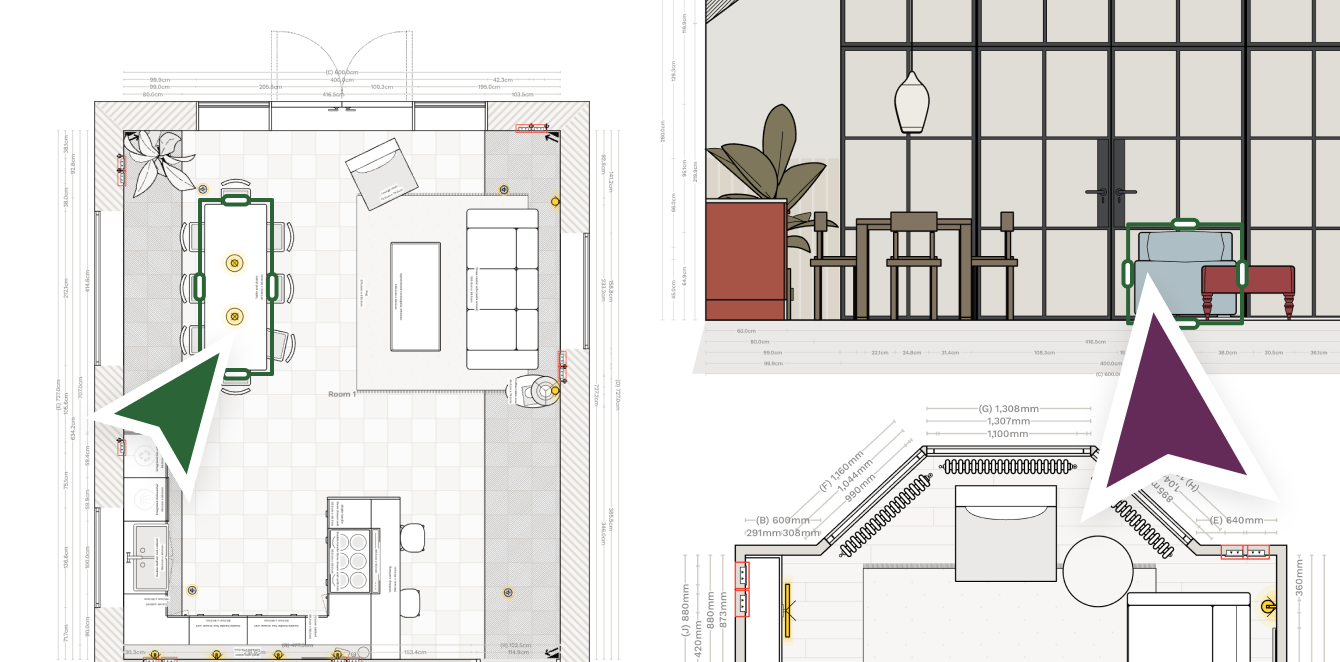

Start your renovation with Reno