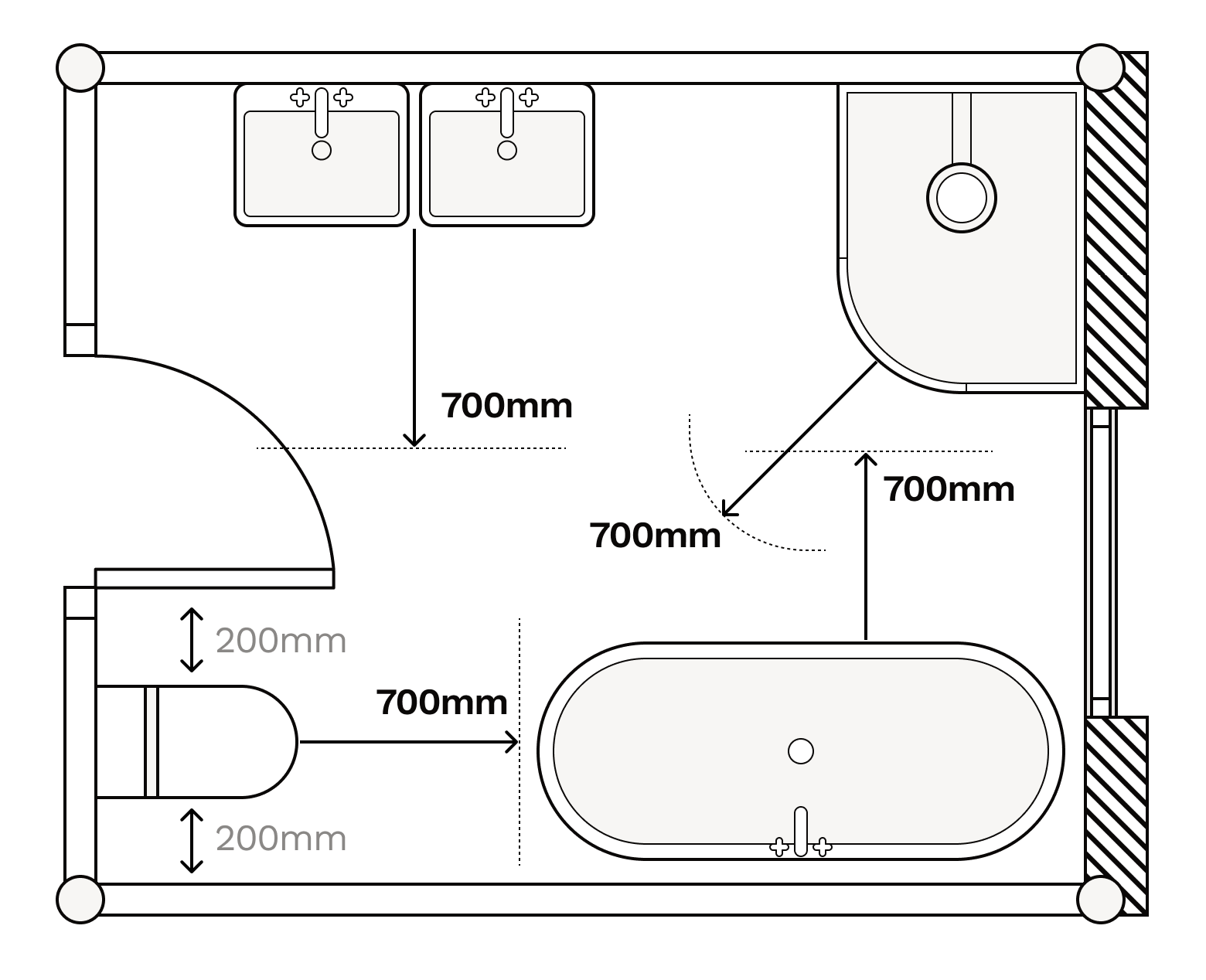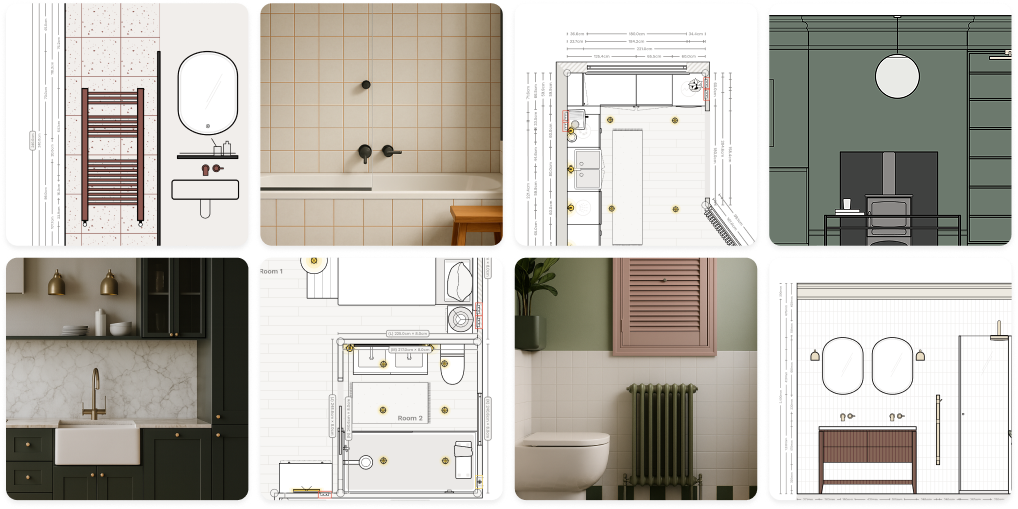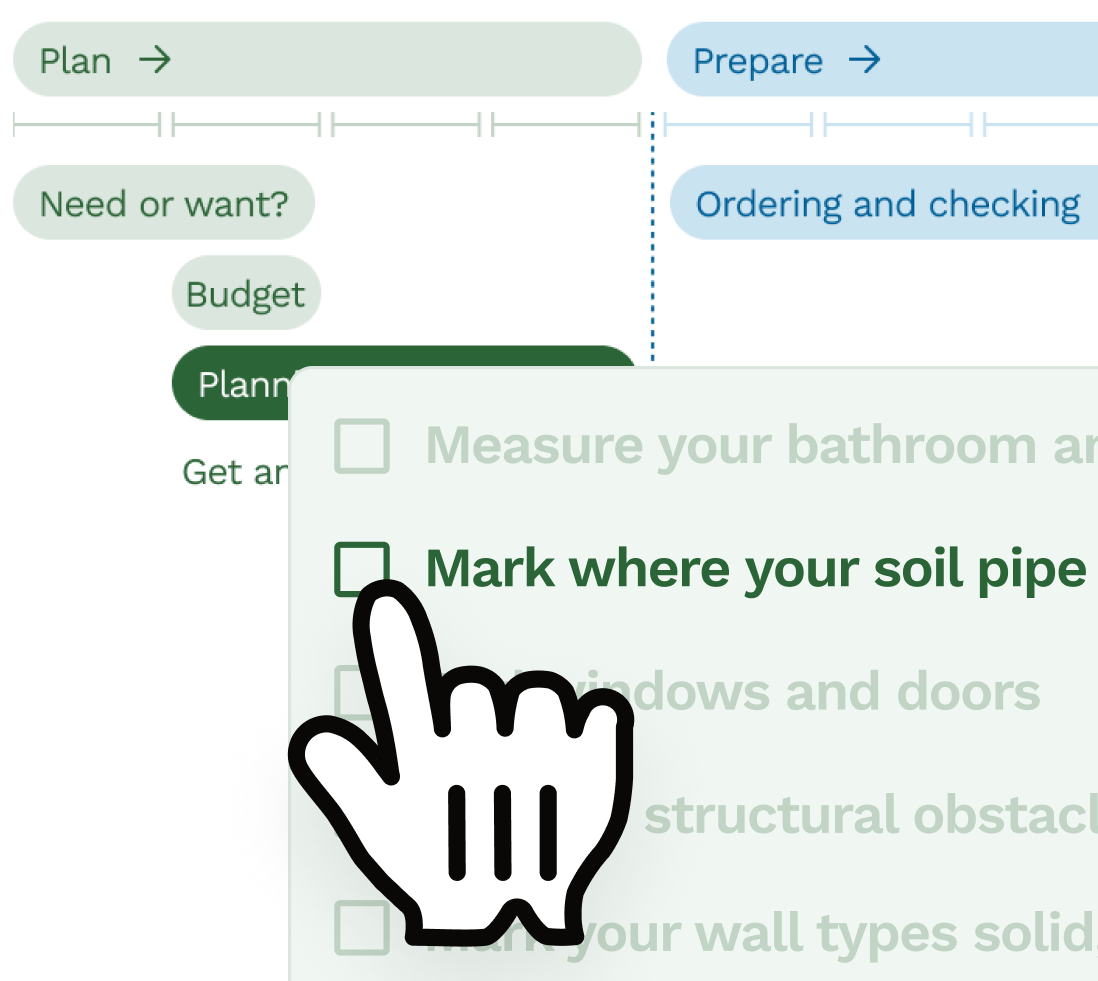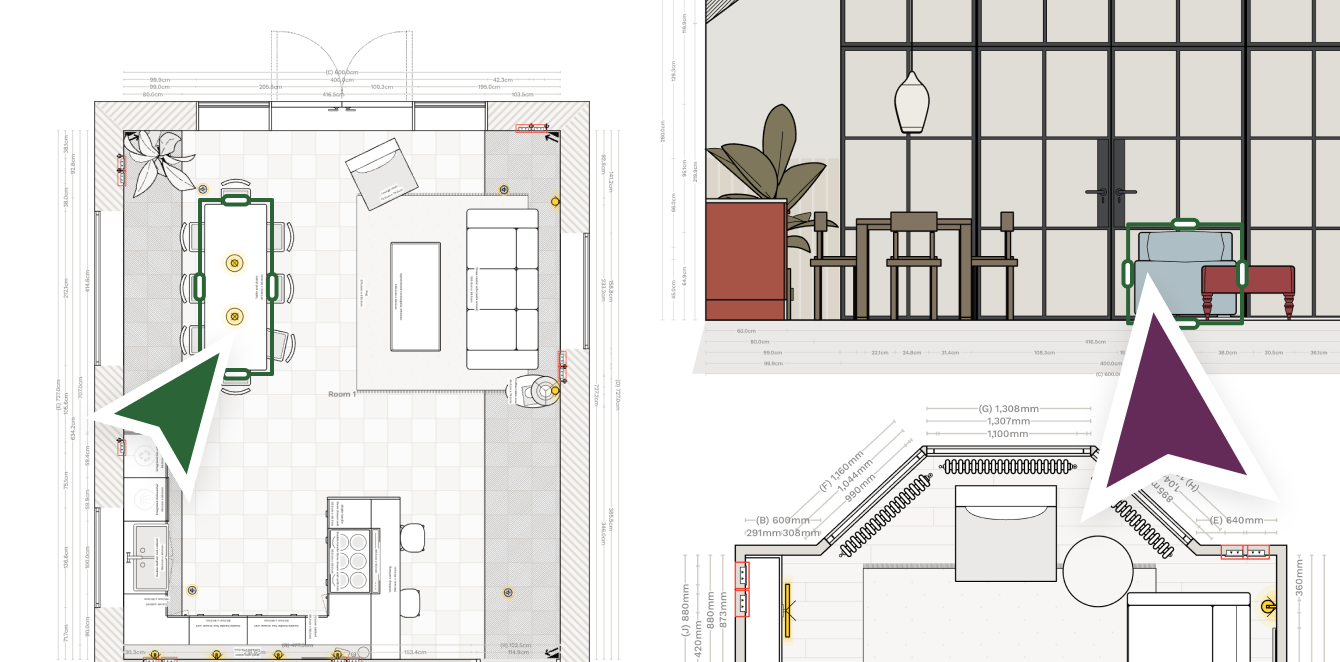Help & advice
Dimensions and understanding the space needed around your bathroom items
When you're planning your bathroom layout, you need to understand the size of the items you're choosing – your shower tray dimensions, bath / bathtub size – and make sure you have enough space around or in front of them to be able to use your bathroom comfortably.
This article is a guide – nothing can replace measuring your room and comparing what you are looking to buy against the space you have. Reno's bathroom layout tool can help you create a floor plan to scale, with the exact dimensions of the toilet, basin, bath and showers you're looking to buy.

Working out the space, clearance and distances around or between bathroom furniture
There are specific rules for how much space each item needs in a bathroom layout. In general, UK building standards state it's best to plan a clear floor space of at least 700mm from the front edge of all fixtures (basin, toilet, bath, and shower) to any opposite bath fixture, wall or obstacle.
“Span” is the distance left to right, without obstructions. So this would be how wide your space needs to be in front of your basin, for example. Think of those elbows when you are brushing your teeth! For toilets, you'll want a minimum of 200mm space between the side of the toilet and any wall / other fitting.
Space needed | Basin | Bath | Toilet | Shower |
|---|---|---|---|---|
Recommended Span ↔ | 1000mm | / | 900mm | / |
Minimum Span ↔ | 800mm | / | 800mm | / |
Recommended clearance to front ↕ | 700mm | 700mm (to side) | 700mm | 700mm |
Minimum clearance to front ↕ | 600mm | 700mm (to side) | 600mm | 700mm (door opening*) |
When it comes to baths, remember taps and any other form of controls need to be accessible from both inside and outside the tub, and you need space to easily clean it.
* Make sure you measure the door size to ensure you'll have enough space in front of the shower.

Types of bathroom (in case it wasn't obvious!)
The average UK bathroom dimensions are around 2700mm x 2400mm. This should have enough space for a basin, toilet, and a shower or shower–bath combination. In larger bathrooms there might even be room for both. En–suites, “three–quarter bathrooms” or shower rooms are generally a small bathroom layout with a basin, toilet, and shower enclosure.
A cloakroom bathroom, often located on the ground floor of modern homes, is typically a secondary bathroom featuring only a toilet and a basin. These spaces are considerably smaller than average bathrooms, with a typical size around 1100mm x 1400mm or 800mm x 1700mm.
Standard sizes
These are general guidelines, and actual sizes can vary between different manufacturers and models so remember to check what you are buying and measure your space to ensure it fits, with enough clearance space to move around.
Standard bath size
- For small and compact bathroom designs, a small bath size would be 1400mm (bath length) x 700mm (bath width)
- Standard bath size would be 1700mm x 800mm
- Double-ended baths which have taps and waste fittings in the centre often measure around 1700mm to 1800mm in length and 750mm to 850mm in width
- Corner baths usually have dimensions ranging from 1200mm to 1500mm on each side
Standard toilet sizes
- Close-coupled toilets dimensions are typically around 400mm (width) x 700mm (depth) x 800mm (height)
- Wall-hung toilets width and depth can be similar to close-coupled toilets, but the height may vary
- Back-to-wall toilets are usually around 360mm to 400mm (width) x 520mm to 700mm (depth) x 800mm (height)
Standard basin sizes
Basins start around 300mm to 600mm+ widths with a depth of 300mm to 500mm. There are some differences if you're looking at cloakroom basins and sinks, pedestal (on a ceramic pillar), wall–mounted, countertop (on a vanity unit) vs. semi–recessed (sunk into a vanity for example).
Shower / shower tray sizes
Shower tray dimensions start from around 700mm x 700mm for the most compact bathroom design, though 900mm x 900mm will be a lot more comfortable and we've seen some as large as 1700mm x 2000mm. Quadrant Shower Trays are curved “quadrant–shaped” trays designed to fit into corners, starting typically around 800mm x 800mm and Offset Quadrant Shower Trays have a more elongated shape i.e. widths of around 800mm to 1200mm and lengths of 900mm to 1600mm.

Frequently asked questions
How much space do I really need around my bathroom fixtures?
You'll want at least 700mm of clear floor space in front of your basin, toilet, shower, or bath - basically enough room to use them comfortably. This space keeps you from feeling squished and ensures you can move around easily. For toilets, make sure you've got at least 200mm on each side. Trust us, your elbows will thank you!
What's a good size for a standard UK bathroom?
An average UK bathroom is typically around 2700mm x 2400mm, which comfortably fits a basin, toilet, and a shower or bath. The average bathroom planned on Reno is just 4.45m² - so we know all about being tight on space! For smaller setups like en-suites or cloakrooms, expect them to be more compact, often around 1100mm x 1400mm. Just enough room for the essentials!
What's the ideal clearance for a shower door?
To avoid awkward shower door situations, make sure there's at least 700mm of space in front of it. You don't want to feel cramped getting in and out. And while you're at it, double-check the door size for smooth opening and closing.
Are there specific rules for basin, toilet, and bath dimensions?
Yes! A basin should have at least 800mm of space side-to-side (as in, facing front on - got to think of those elbows), and 700mm clearance in front (though more is always better!). For toilets, aim for a span of 900mm (800mm minimum) side-to-side and 700mm in front. And baths? You'll want similar clearances to make it easy to hop in and clean it.
Do baths and showers come in set sizes?
Measure, measure, measure! Standard baths are about 1700mm x 800mm, but if you're working with a compact space, a smaller 1400mm x 700mm bath might be the way to go. Shower trays come in various sizes too, from 700mm x 700mm up to 1700mm x 2000mm - make sure you have enough room to move around!
Renovating? Read more...
Bathroom
Answering 'how high do you want the...' for bathroom renovations
At some point during your bathroom renovation (the earlier the better) you'll find yourself holding a shower head, standing in your socks in a dusty / partially unwrapped bath, wondering: Wait... how high should this go?
All rooms
Save money, save energy and save water from your renovation.
You've got the vision for your dream room - colours, tiles, that perfect finish. But have you thought about how it's going to perform?
Bathroom
Why moving a toilet is a big decision
It will add to the overall time required to complete the project, which, in turn, increases the cost.
Bathroom
Can you add an ensuite to a small bedroom?
This requires careful planning and design to make the most of the available space. Here are some key considerations...
Bathroom
Which bathroom extractor fan to choose?
Ready for the day you have to make that unknown decision (or now that you know, earlier) we've summarised the trade offs you'll need to make when it comes to deciding on an extractor fan for your bathroom.
Bathroom
Choosing the right size and type of over bath shower screen
When it comes to installing an over-bath shower screen, size is everything. Too small, and you'll end up with a soggy bathroom floor; too large, and you’ll struggle to get in and out of the bath. Here’s how to nail the perfect fit for your bathroom.
Bathroom
Choosing bathroom tiles? All the things to think about
Planning to do up your bathroom and finger hovering over the order button after spending nights on Pinterest?
Free tools to get started




Start your renovation with Reno