Help & advice
What height, how high?
At some point during your bathroom renovation (the earlier the better) you'll find yourself holding a shower head, standing in your socks in a dusty to-be bathroom, wondering: Wait... how high should this go?
You're not alone. Here are the standard heights for shower heads, shower controls, that shower niche, so called half-height tiles, basins, wall lights aka sconces and your extractor fan. While these are established averages, we are not all the same height. Try each out as a starting point to sanity check what will work best for you and whoever else is using your bathroom!
What height should the shower head be?
The classic question. Where do you want the shower head?
The standard shower head height is around 2000 - 2150mm from the floor depending on how tall you are, and whether there's a considerable step up into the shower e.g. is it a shower over a bath?
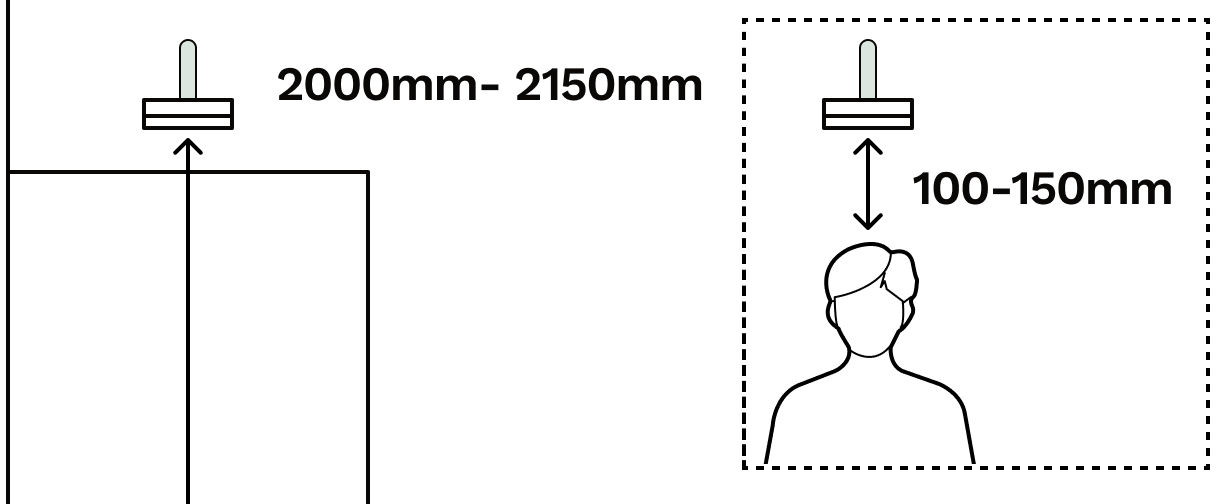
The shower head should also sit at least 100mm – 150mm above the tallest person's head (enough space to rinse off the shampoo with your hands). That way, no one's having to crouch to wash their hair.
Some shower heads may want a bigger distance though you'll find that out when you are shopping around, for example for a rainfall shower you might be recommended more space for the rainfall to take effect.
Baths and showers are accountable for the highest water consumption in the home - effecting your power and heating bills as well as water usage.
- A short shower with an efficient shower head generally uses less water than a bath. However, beware some power showers may actually use more!
- Contoured baths provide the feeling of a deep bath without using as much hot water
- Switch to an aerated or low flow shower head to reduce the amount of water used
What height should the shower controls be?
Your shower valve height or shower mixer bar typically sits 900mm – 1200mm from the shower floor.
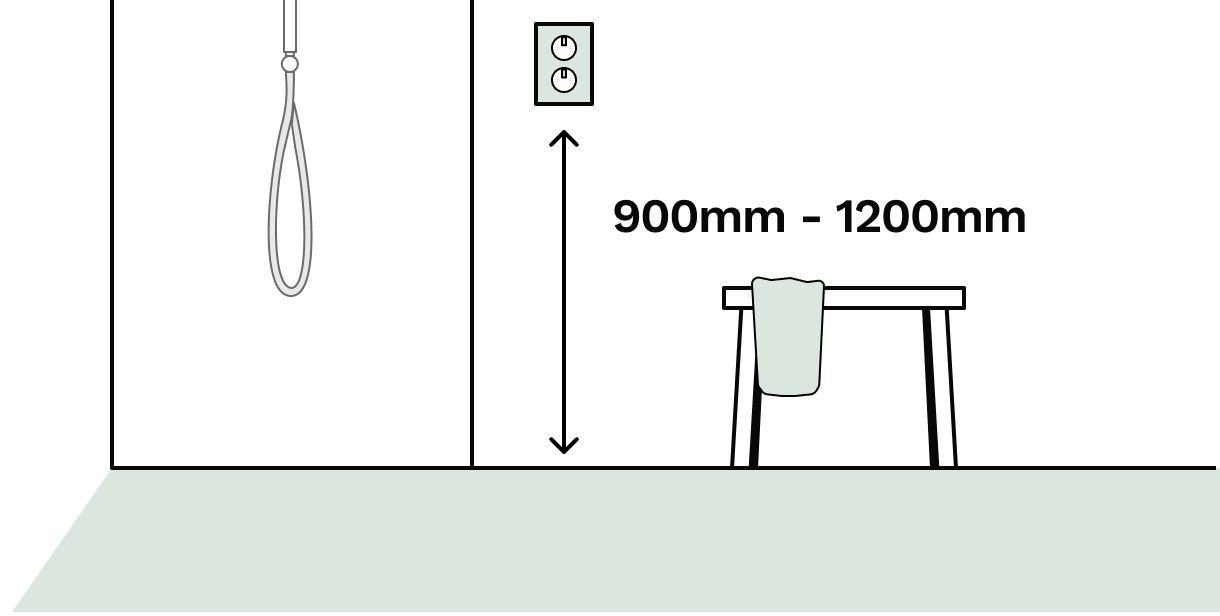
Shower over a bath with shared controls? You'll want to be able to reach the controls from the bath so you'd be at the lower end.
If you're installing an additional handheld shower handset, keeping it on the same horizontal as the controls can look best but don't forget to account for the drop of the hose, especially above a bath.
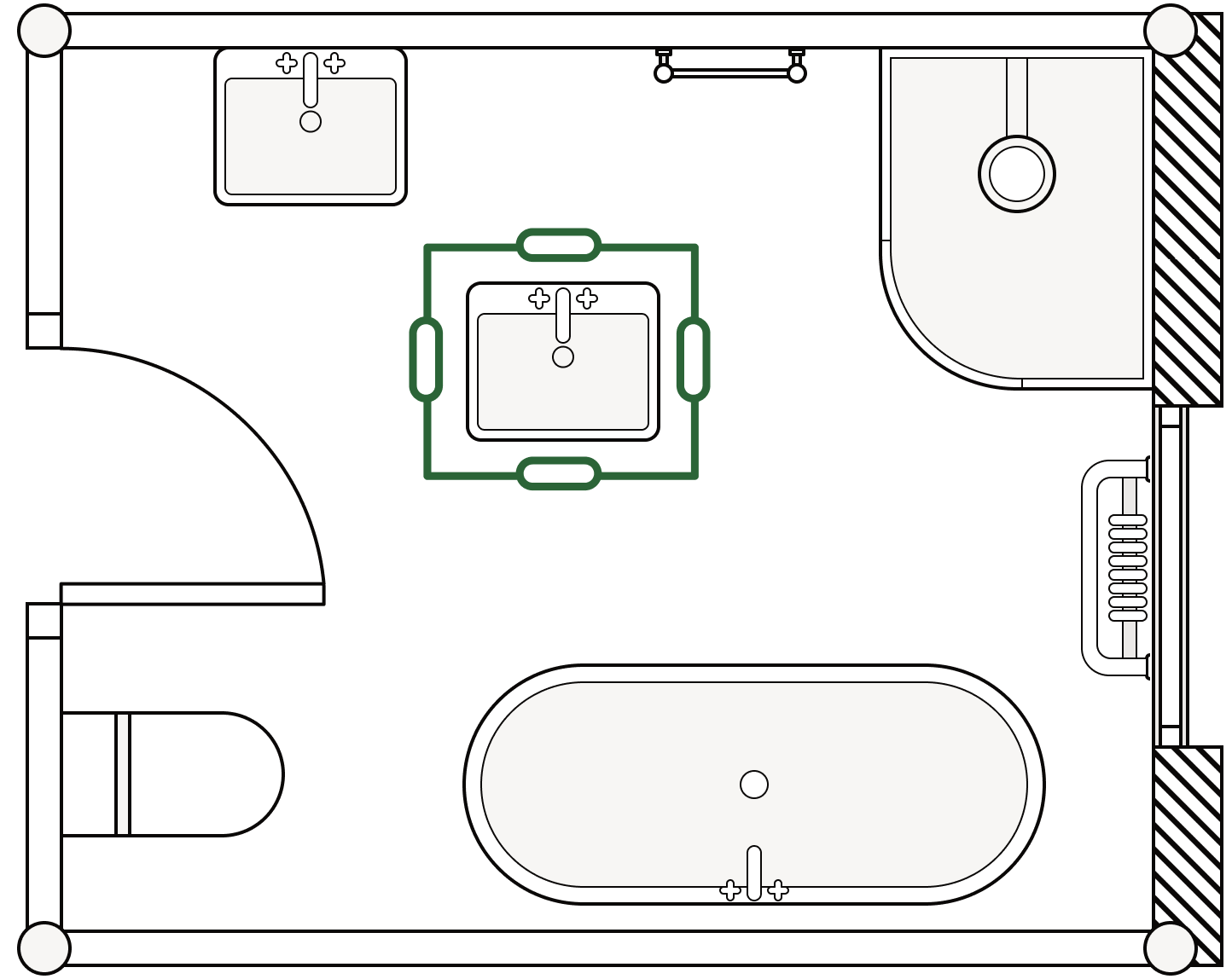
What height is the typical shower niche?
Like everything else, practicality determines what's right for you here. Stand in your shower, or where it is going to be, close your eyes, and reach for where your products naturally “live.” That's your sweet spot. If you need a dimension for confidence you'll be looking at a height of about 1200 mm from the floor (chest to eye level) as ideal. Not too low that you're bending down mid-lather, not too high that you're stretching for your conditioner.
Learn all about it in shower niche planning.
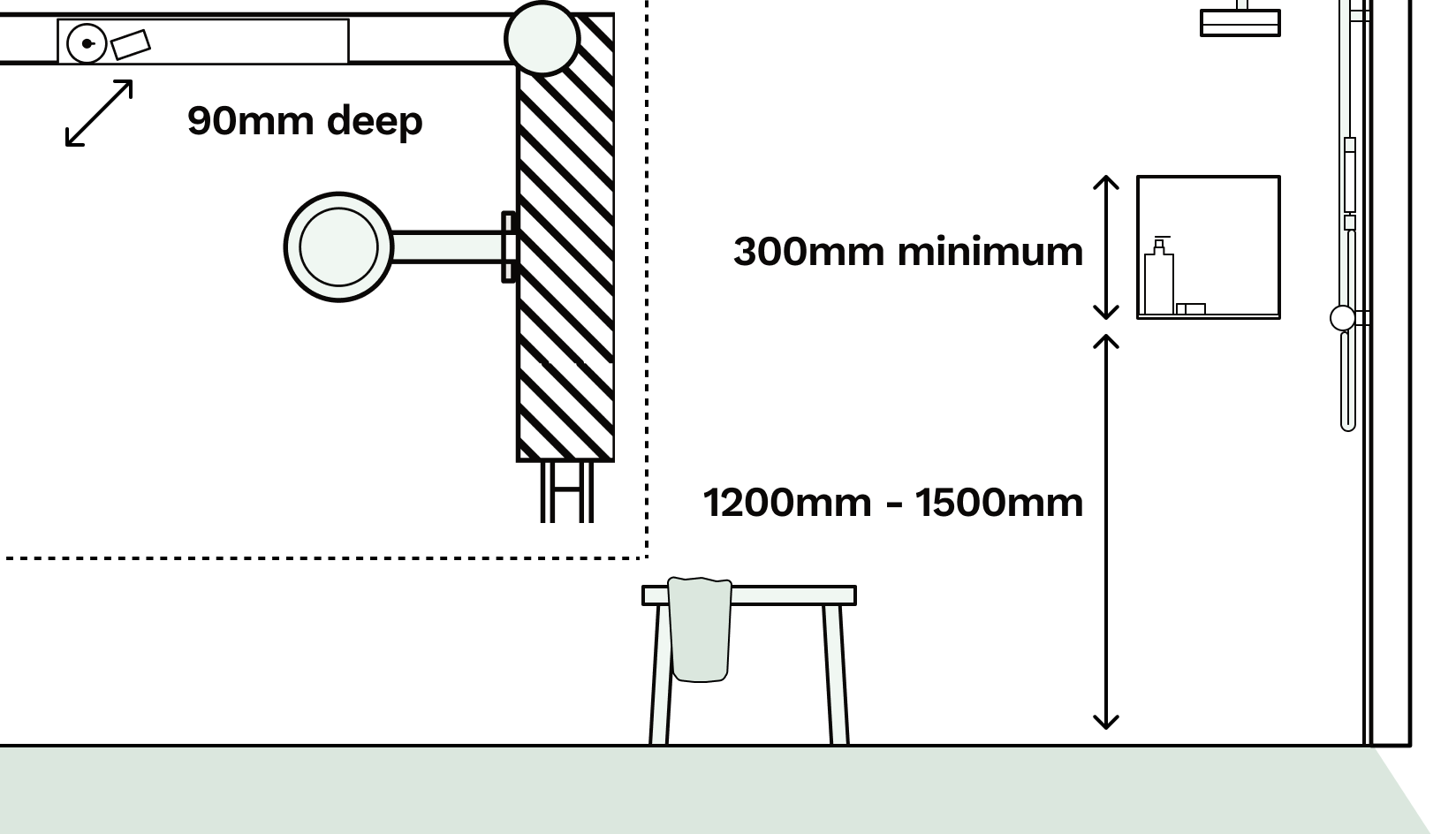
What's the deal with half-height bathroom tiles?
So it doesn't mean exactly halfway up the wall unless you want it to.
In most UK bathrooms, half-height tiling stops between 900–1200 mm from the floor. However this is really going to be dictated by what you have against it and the size of your tiles (thinking about those cuts). With a typical basin around 800 - 850mm tall, you'll want at least 200mm to act as a splashback.
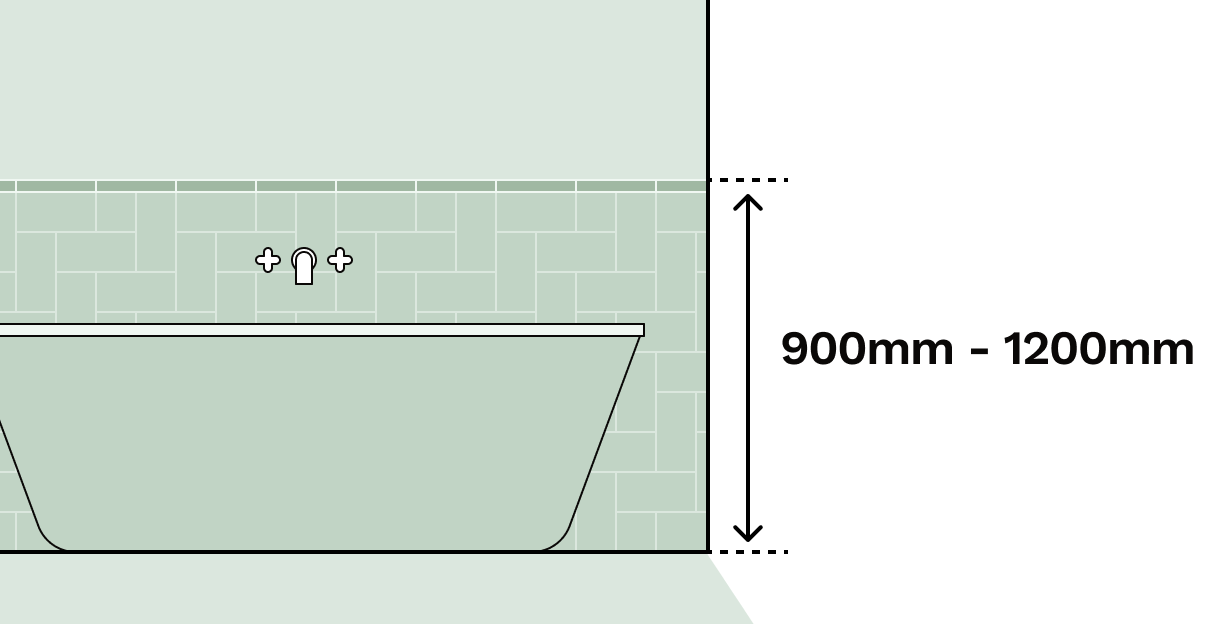
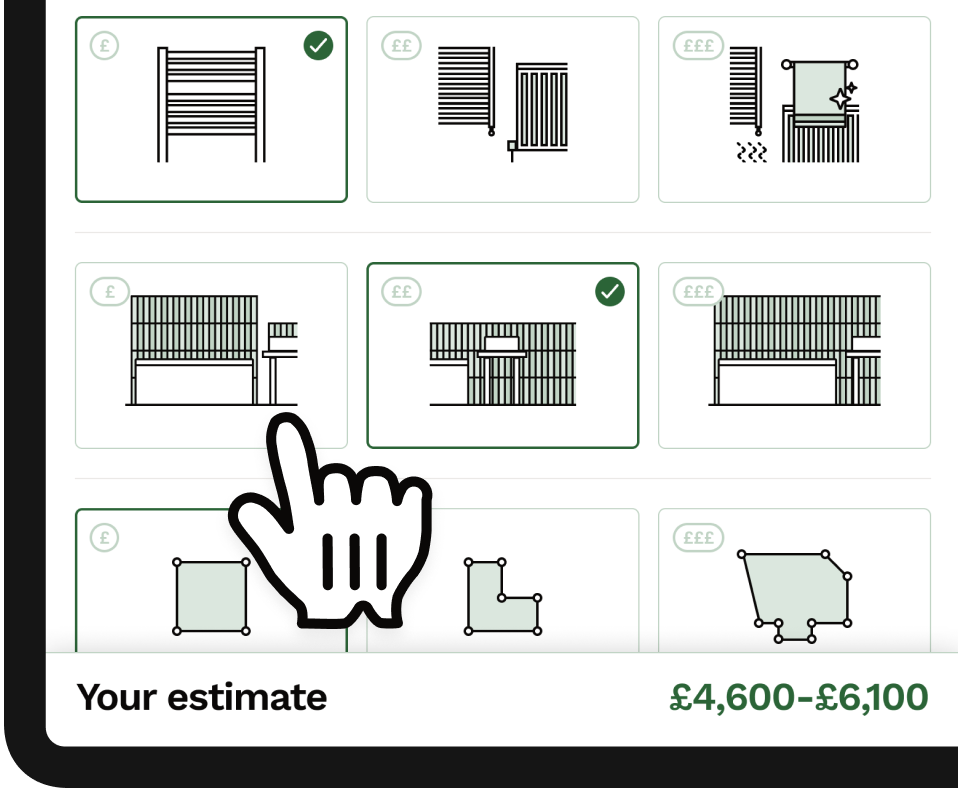
What height should a bathroom basin be?
The standard basin height is 800–900 mm from the floor. If you're installing a floor-standing vanity unit, most come pre-set to this height. But work out what's comfortable for you - if you're going for a wall hung unit you have some more flexibility (written as a tall person!). Roughly waist height is a good rule of thumb.
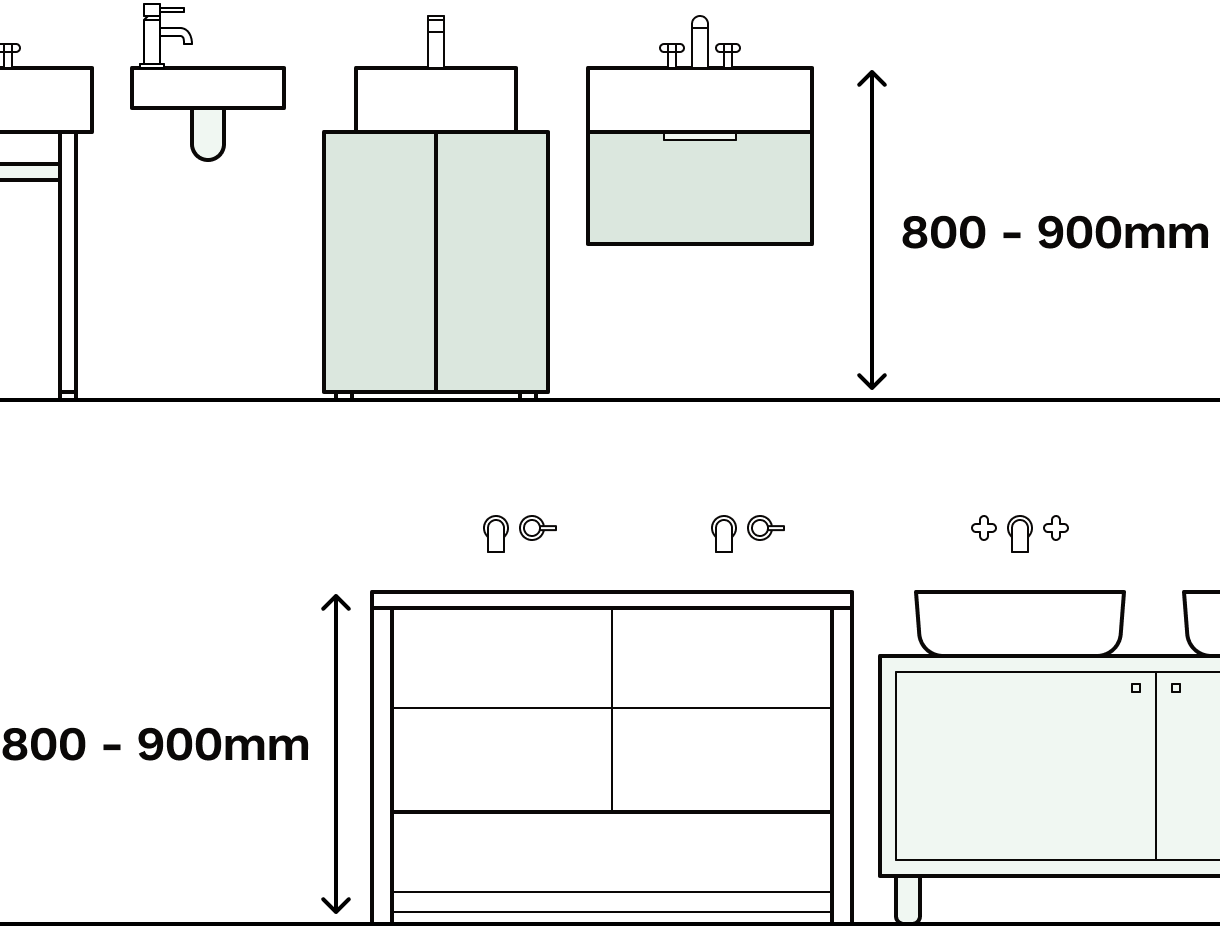
What height should bathroom wall lights or sconces be?
For bathroom wall lights or sconces, aim for eye level. That's usually around ~1700 mm from the floor to the centre of the fitting.
If you're placing a pair of lights either side of a mirror (great for task lighting), keep them symmetrical and just below eye level to avoid harsh shadows. Installing one light above the mirror? Go for a height of 1900–2000 mm, depending on the height of the mirror itself.
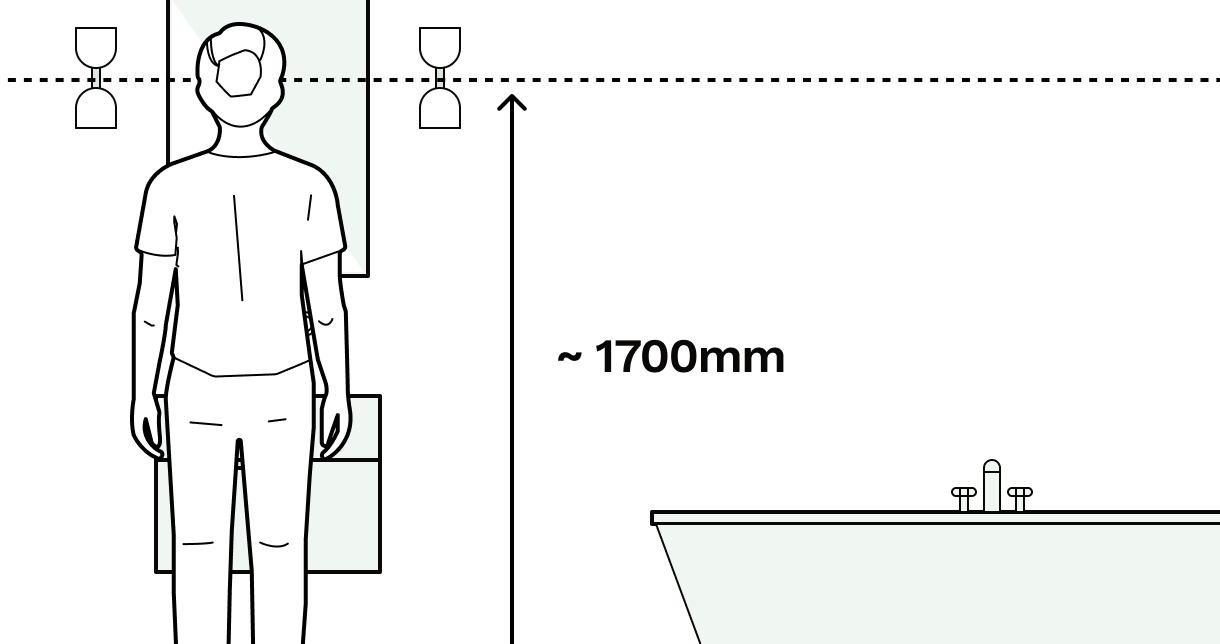
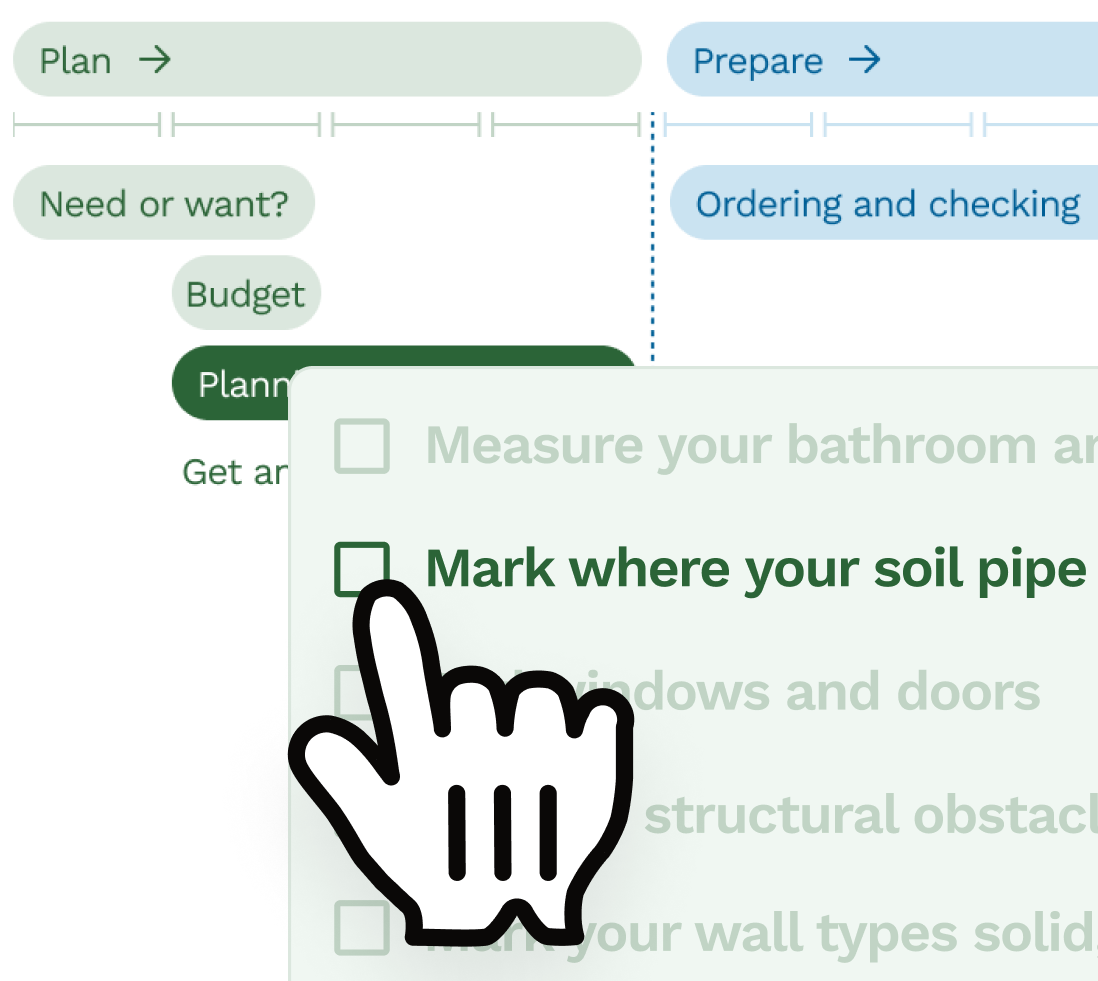
What height for a bathroom extractor fan?
Extractor fans should be installed at least 2250 mm from the floor – this keeps them out of reach of splashes and within building regs. Also, steam travels up!
Need help choosing an extractor fan?
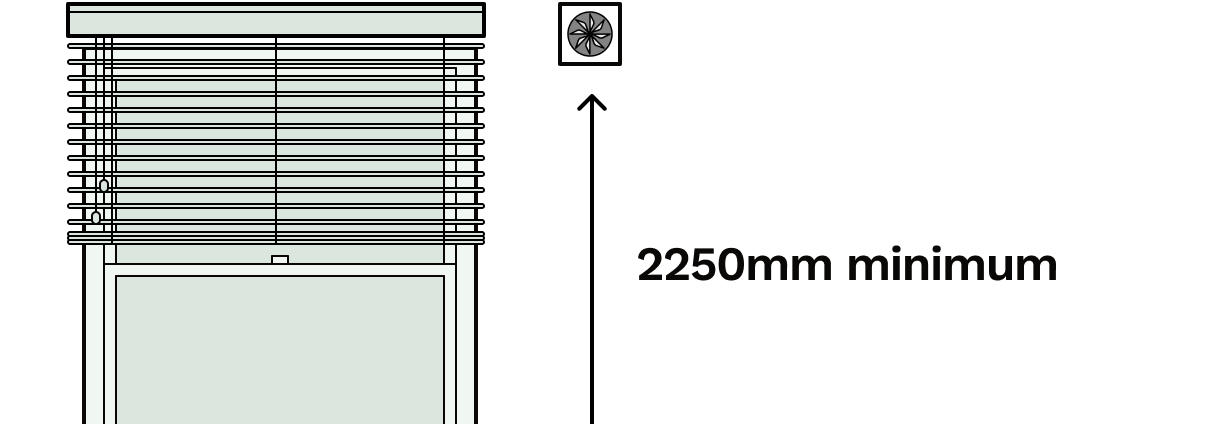
Got your measuring tape ready? Use these heights as a starting point, but don't be afraid to tweak them to suit you, your space and probably most importantly, who is using the bathroom - your family!
Frequently asked questions
Great home renovations start here.
Save thousands and finish faster. Renovation planner app with recommendations and tips.
Renovating? Read more...
Bathroom
Dimensions and understanding the space needed around your bathroom items
You'll want at least 700mm of clear floor space in front of your basin, toilet, shower, or bath - basically enough room to use them comfortably.
All rooms
Save money, save energy and save water from your renovation.
You've got the vision for your dream room - colours, tiles, that perfect finish. But have you thought about how it's going to perform?
Bathroom
Why moving a toilet is a big decision
It will add to the overall time required to complete the project, which, in turn, increases the cost.
Bathroom
Can you add an ensuite to a small bedroom?
This requires careful planning and design to make the most of the available space. Here are some key considerations...
Bathroom
Which bathroom extractor fan to choose?
Ready for the day you have to make that unknown decision (or now that you know, earlier) we've summarised the trade offs you'll need to make when it comes to deciding on an extractor fan for your bathroom.
Bathroom
Choosing the right size and type of over bath shower screen
When it comes to installing an over-bath shower screen, size is everything. Too small, and you'll end up with a soggy bathroom floor; too large, and you’ll struggle to get in and out of the bath. Here’s how to nail the perfect fit for your bathroom.
Start your renovation with Reno