Plan, Renovate. Simple.
From first sketch to final quote, home planning made easy. AI-powered plans that help homeowners, interior designers and trades plan confidently and save time, money and waste.
As featured in




“A brilliant home renovation app that came at the perfect time for us to make our renovation project much easier and enjoyable!”
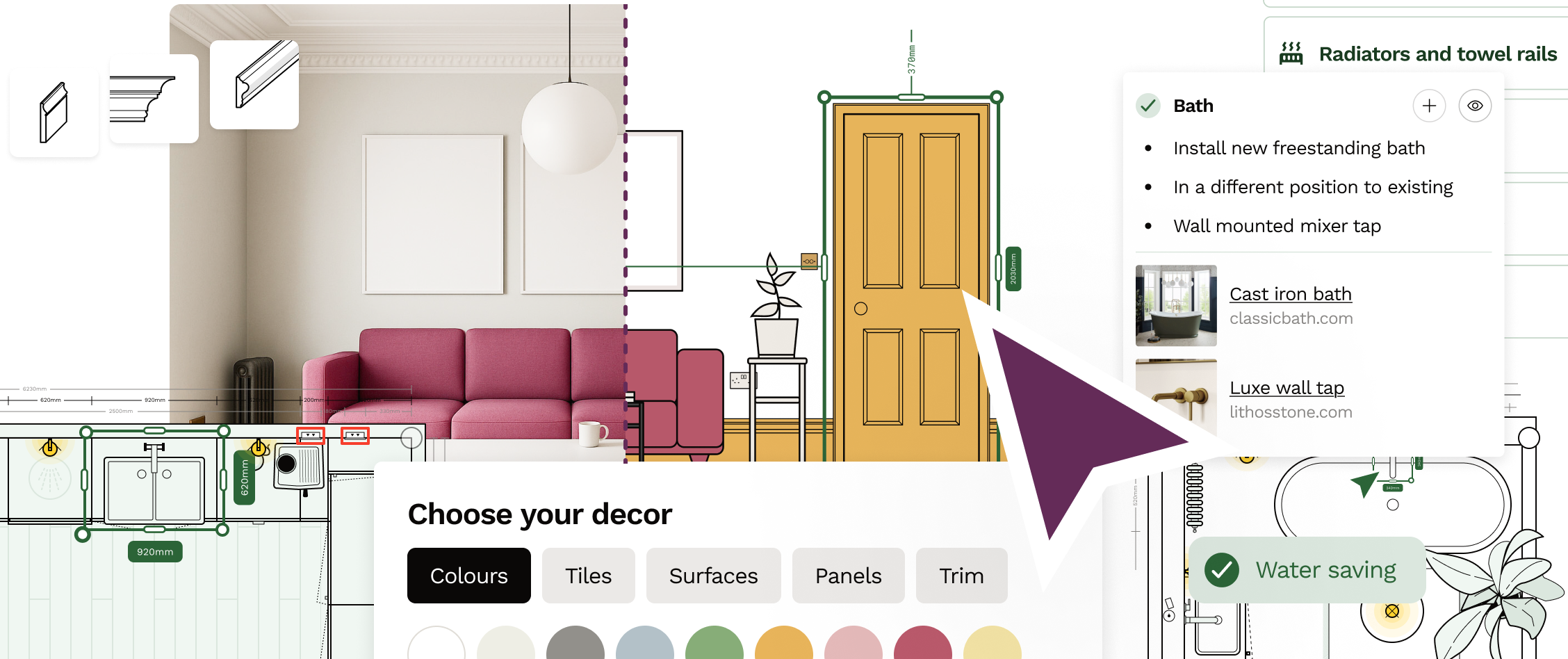
For homeowners, interior designers and trades together
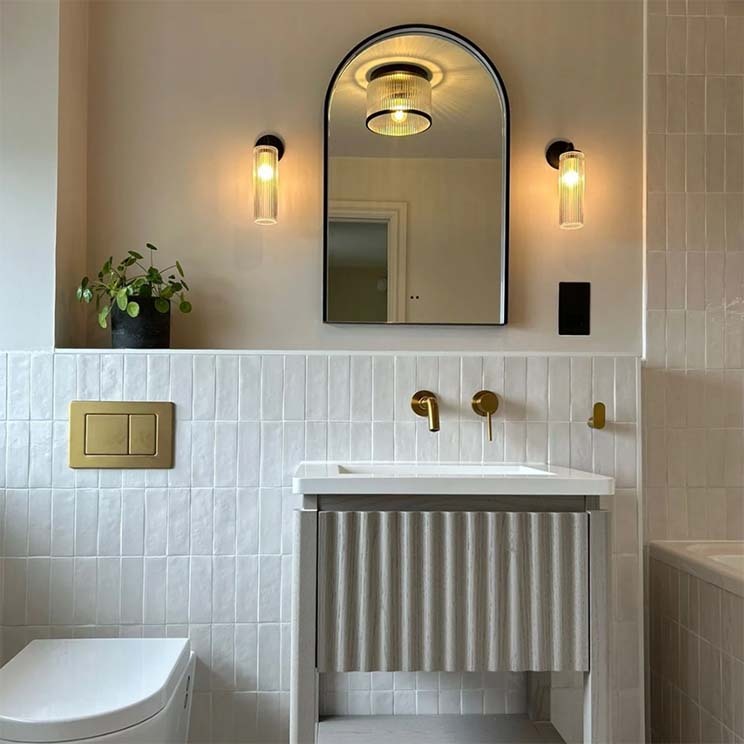
Layout before finishes, every time
Experienced interior designer shares how she used Reno to solve a tricky family bathroom renovation in Reigate - and why, for her, layout always comes first.
Lucy, Homebird Studios

Genuinely makes me want to renovate the whole house now!
Reno helped us map many layout options, look at wall elevations and design a new bathroom that we love.
Diane, Walthamstow
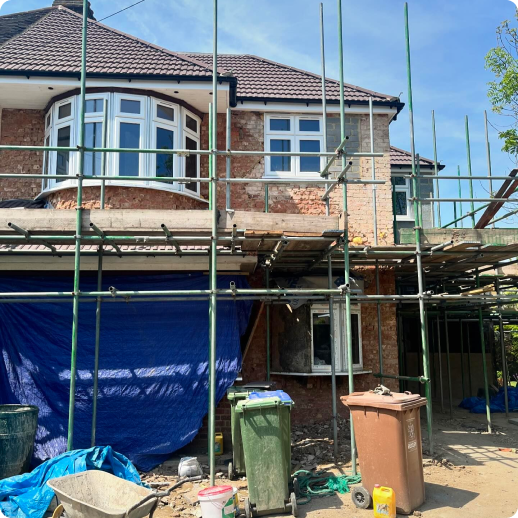
Game changer, spent hours on it!
Being people that work best using visual images but don't have any architectural or design background it was perfect for us to use to show our builder the ideas we had.
Ian, Bexleyheath
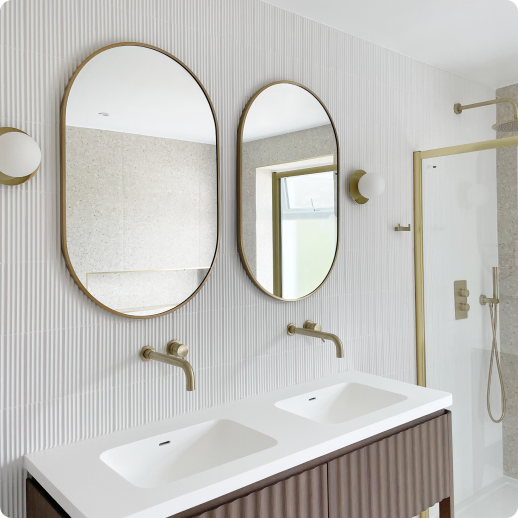
Saved me a tonne of time instead of my pitiful sketches!
We really liked being able to conceptualise the bathroom with accurate measurements, careful positioning and easily give it to our builders.
Jess, East London
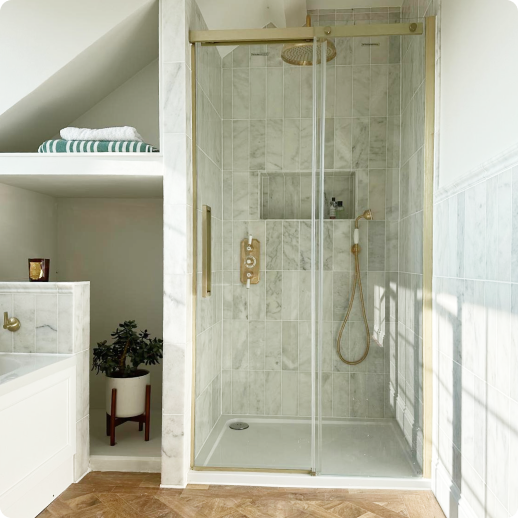
Gave us a proper plan to give our builder - perfect.
A massive help to make a plan in the first place and when the work was being done we could show what we meant - totally saved us!
James, Taunton
Drag and drop layouts from your sofa
All of the decisions you need to make on your room layout under your thumb - or mouse if you prefer! Drag and drop, get hints and tips and precise measurments in mm, cm, inches...
Draw current, future and alternative floor plans
All from your phone, tablet, or laptop (and sofa!)
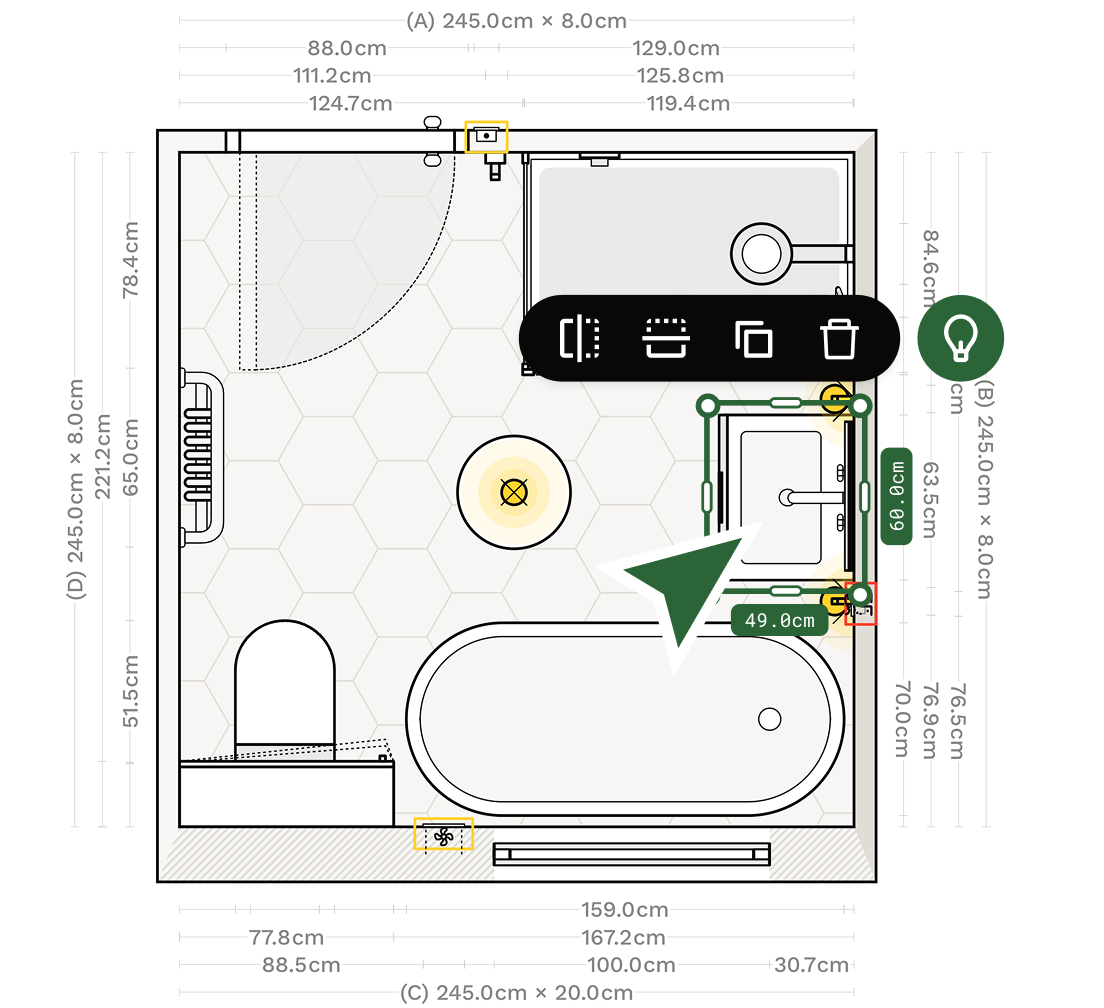
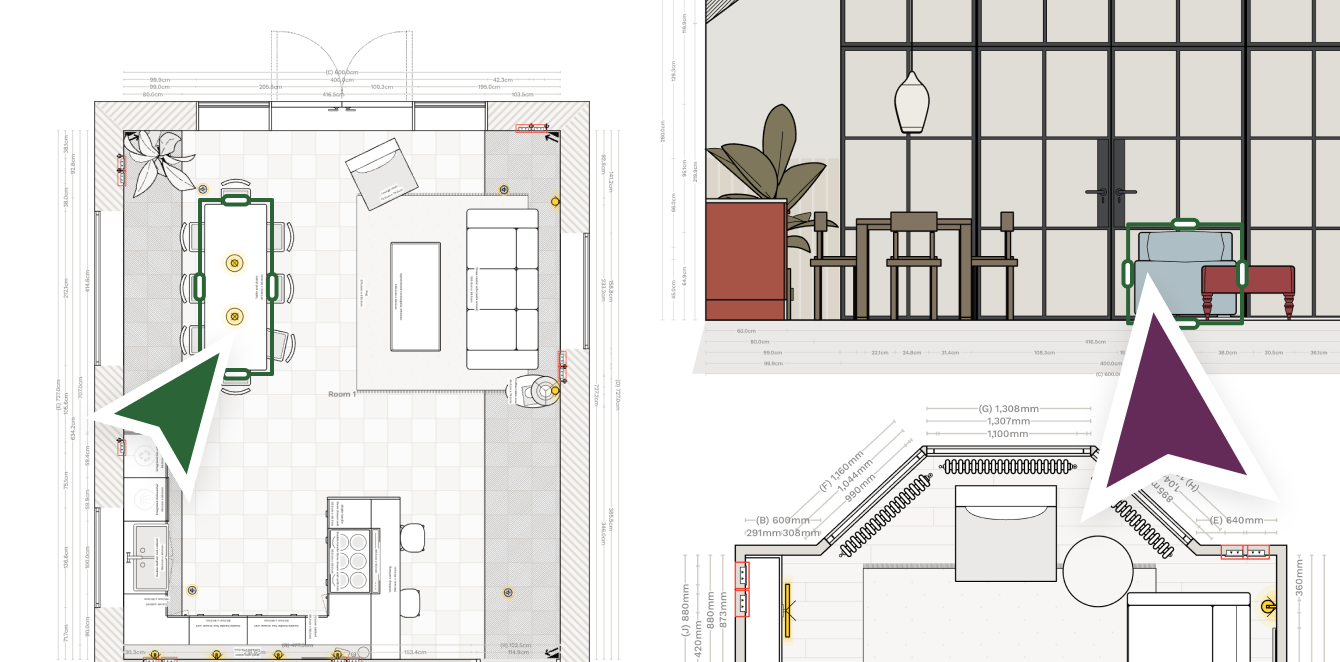
Show what you want in minutes not hours
Every wall with its own detailed measurements and dimensions. Adjust to the nearest mm your height, depth, width of any item you're planning on using to get that reno plan down.
Drag and adjust your dimensions to the mm
Automatic wall elevation drawings
Electric plans, plumbing symbols and annotations
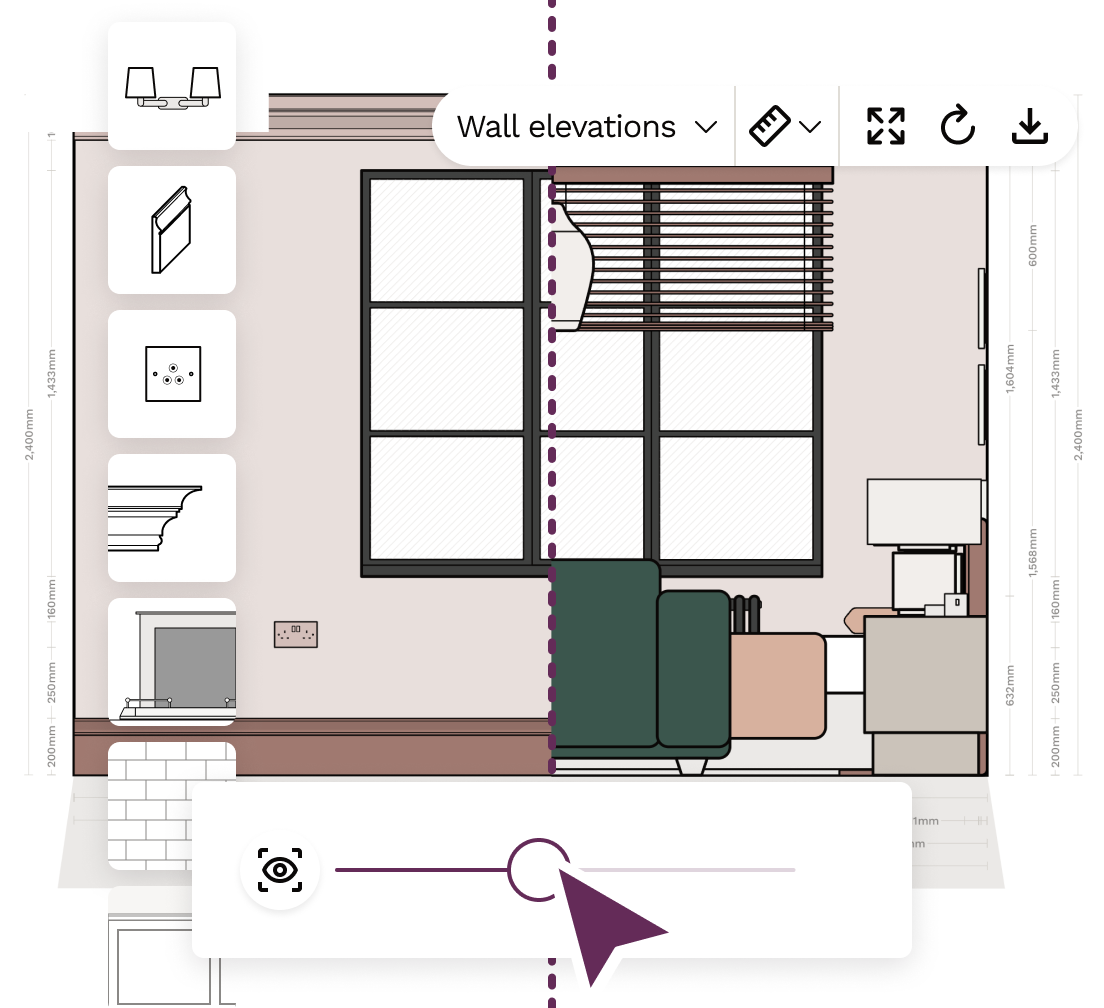
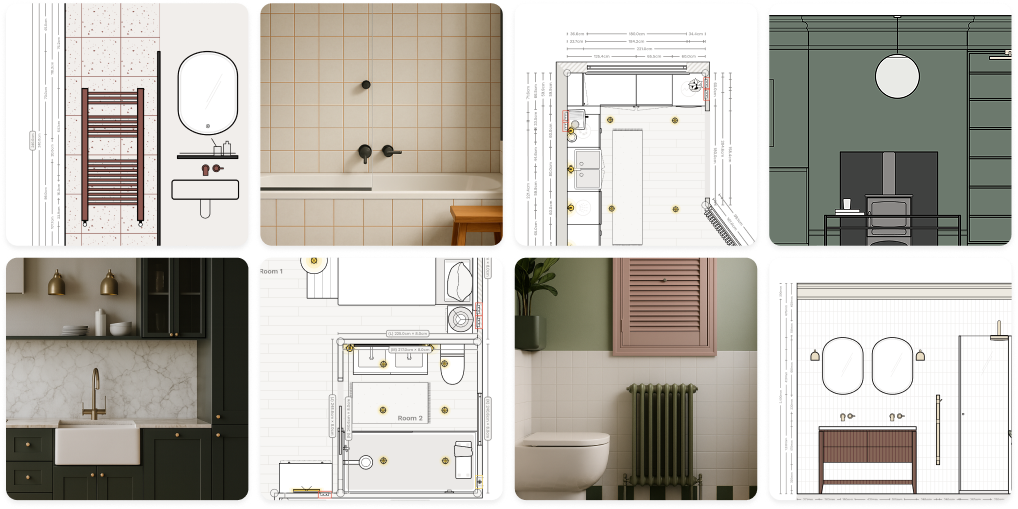
Use predefined answers to build your own detailed project brief
Feeling decision fatigue? Running out of energy? Make all the necessary decisions for your renovation project right from your sofa. Start your project off right with Reno's detailed Q&As.
Builder approved project Q&As
Project specific hints and tips
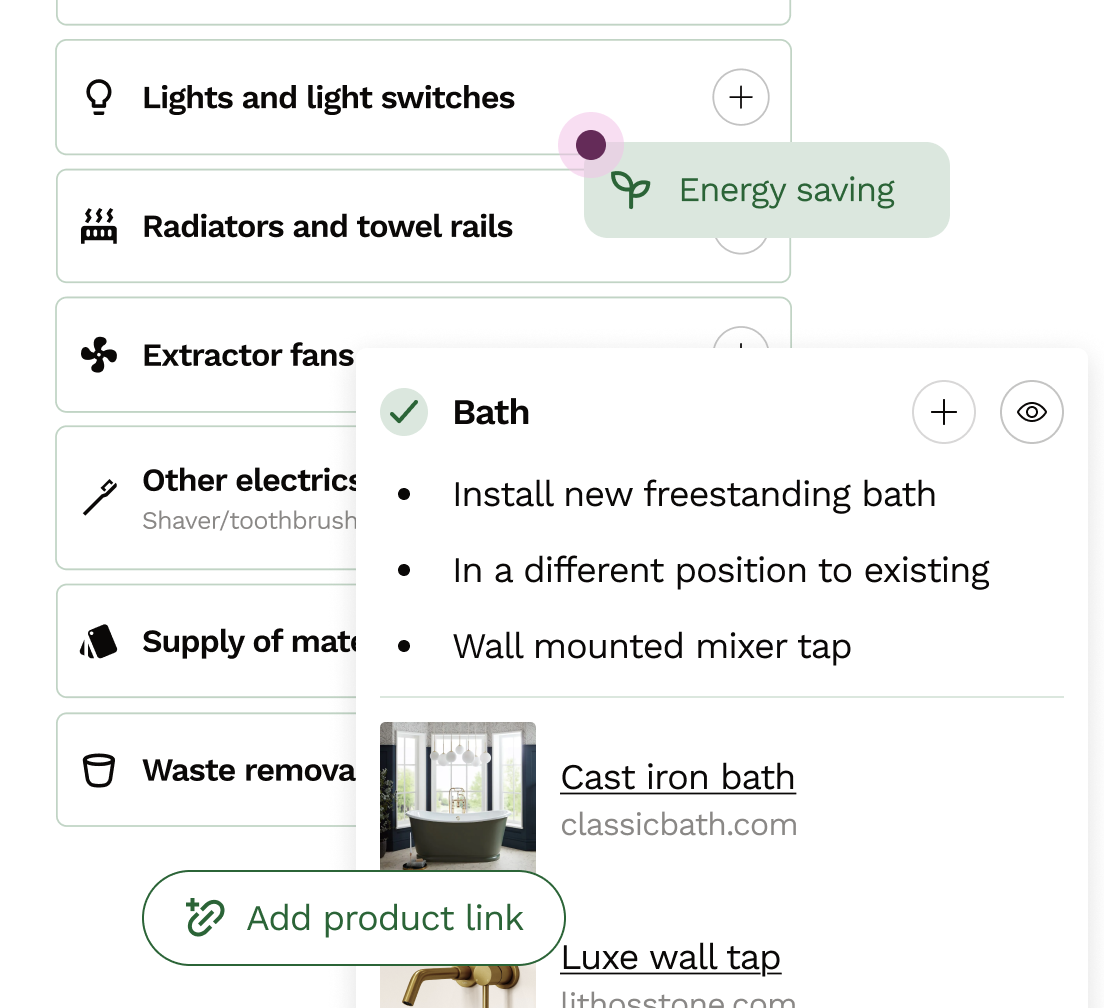
It has helped massively to visualise the floor plans with the different views and really changed how we are going to approach the renovation by allowing us to see how we can use the current space better instead of extending further, saving a lot of money.
Get automatic feedback on your layouts with Reno AI
No more guessing. No more wondering if the layout you've been dreaming of is practical. Reno's artificial intelligence does the heavy lifting, analyzing your room layout to help you optimize the space before a single tile hits the floor. Plan smarter, faster, and with confidence that your room is set up for success.
AI layout analysis
Ask questions
Really easy to use, move stuff around, there's also loads of tips and advice - it's already worth the money... recommend!
Plan your decor to the smallest detail
Which areas need to be tiled, to what height, is there a skirting board? What pattern is the tiling? Are the walls to be painted? Skirting the same colour as the walls? Experiment with different colours, tones, tiles and splash backs using Reno's Decor feature with colours by your favourite paint brands Farrow & Ball, Little Greene, Mylands, Earthborn, Crown Paints, COAT and more coming soon.
Paint walls and items
Add tiling, panelling and splash backs
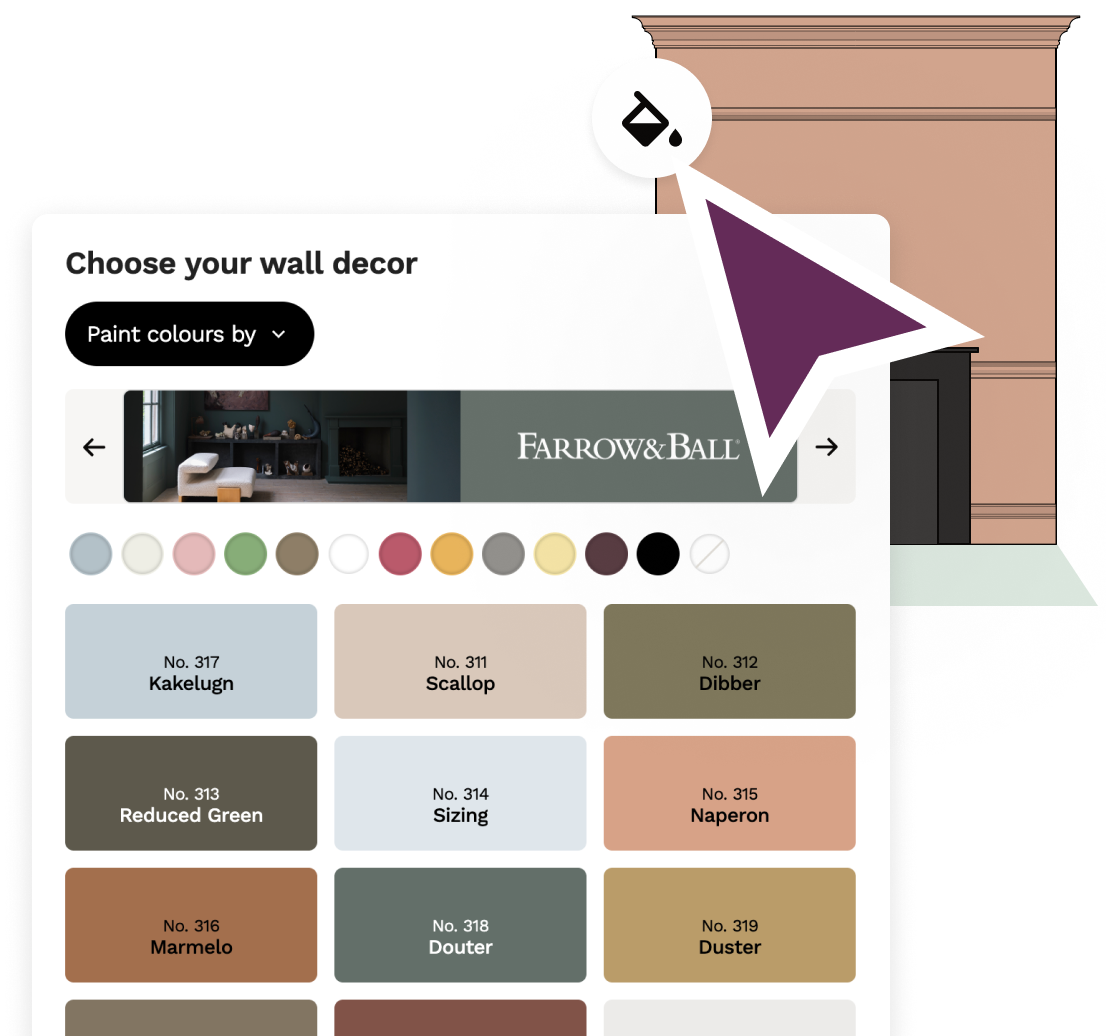
Create a photo preview
Currently available in Beta on all plans, create a photo realistic render from any room elevation.
AI generated photo previews
Regenerate when plans change
Share high res images
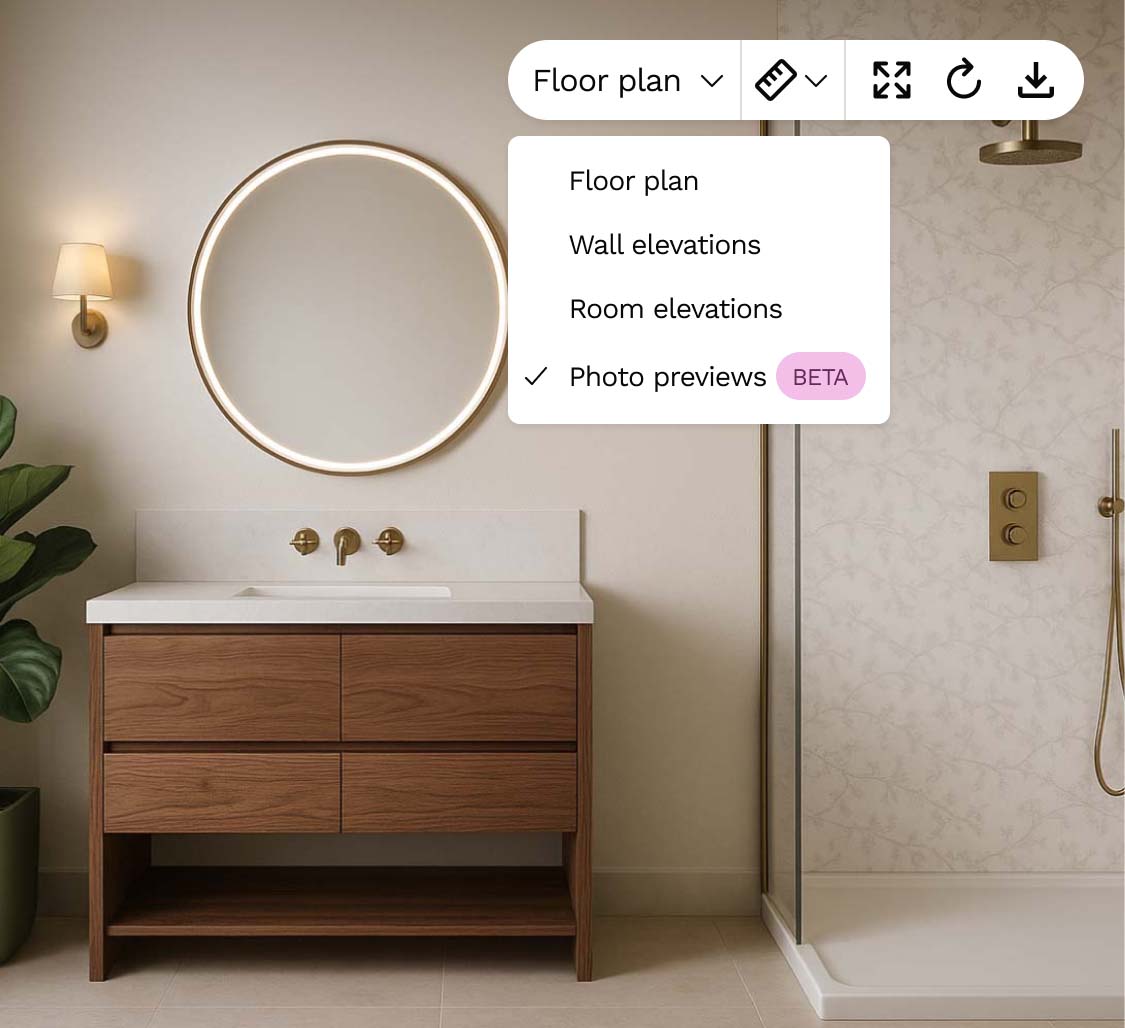
Saved my bacon from learning sketchup, it is a fantastic piece of software. Very easy to use.
Make a mood board
Add the key inspiration images that you want to use for your project to a simple and straightforward mood board with colour, textures, metals, fixtures, styles or product and accessories.
Create simple mood boards
Crop, pan and resize images
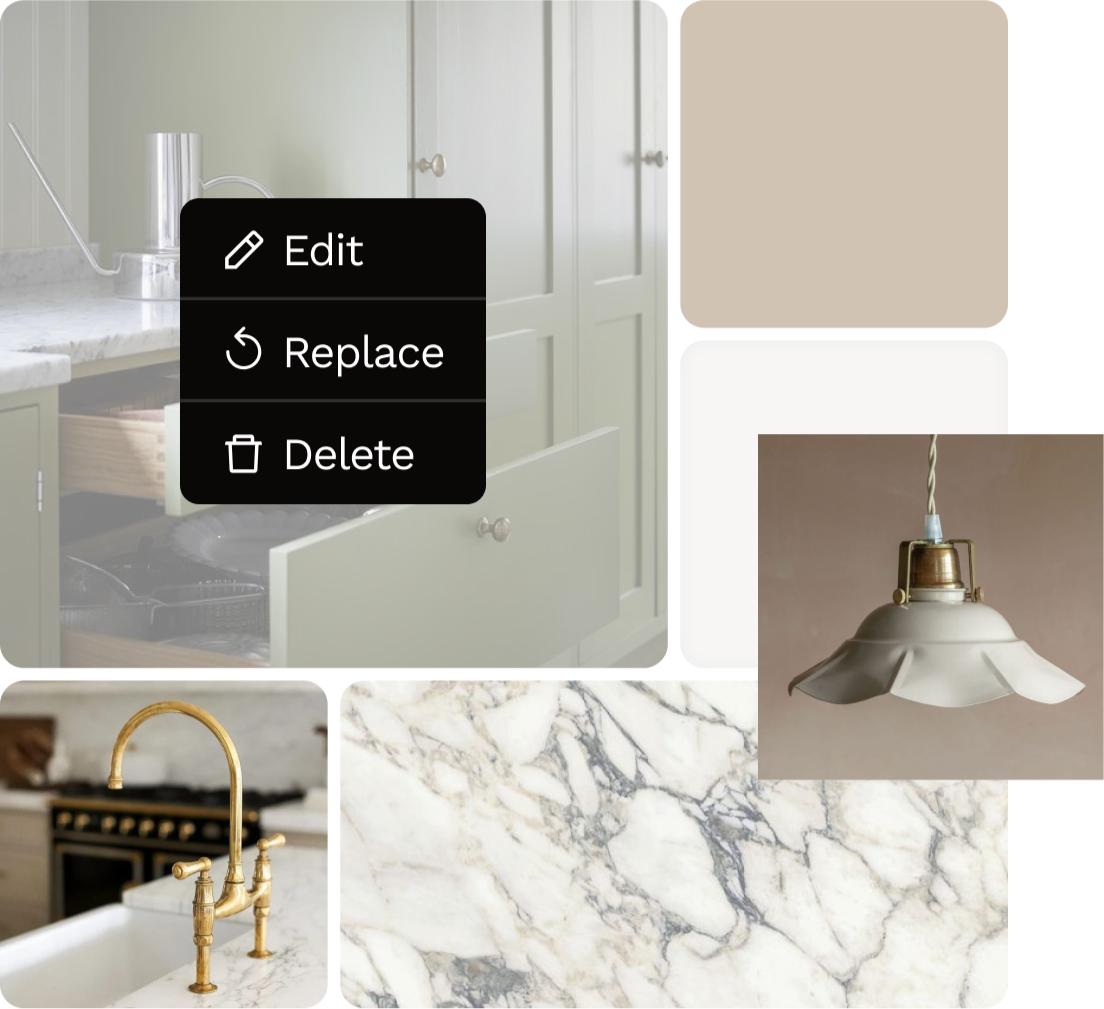
Collect key property info
Do you need new electrics? Could lighting cables be accessed from the room above? Has there been a leak? Add key information, like where your fusebox is, what it looks like, as well as room access and your reasons for the renovation.
Guided photo upload
Room access information
Property information
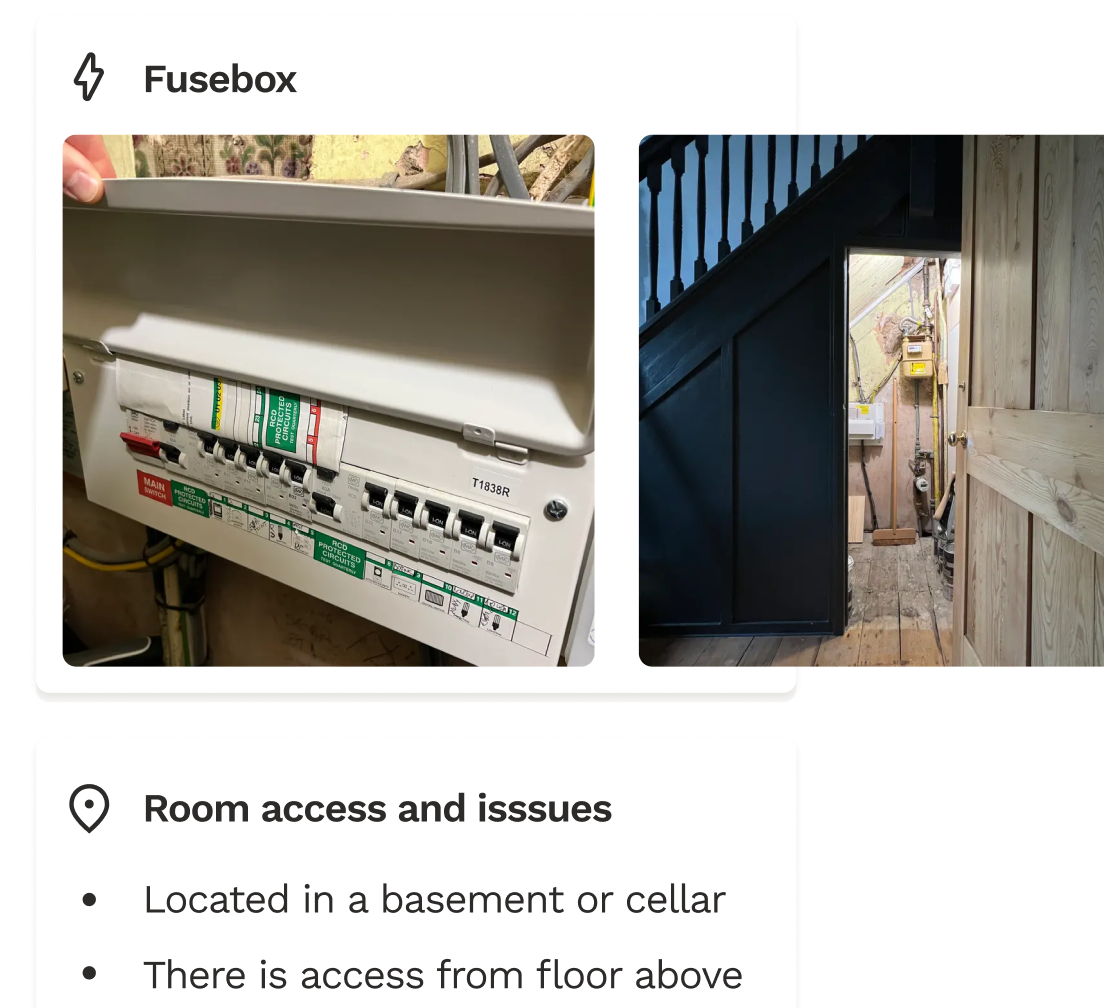
Share your plan
Ready to get feedback and quotes? Send a link, image or download and print a pdf of your Reno plan.
Print a copy
Share a link
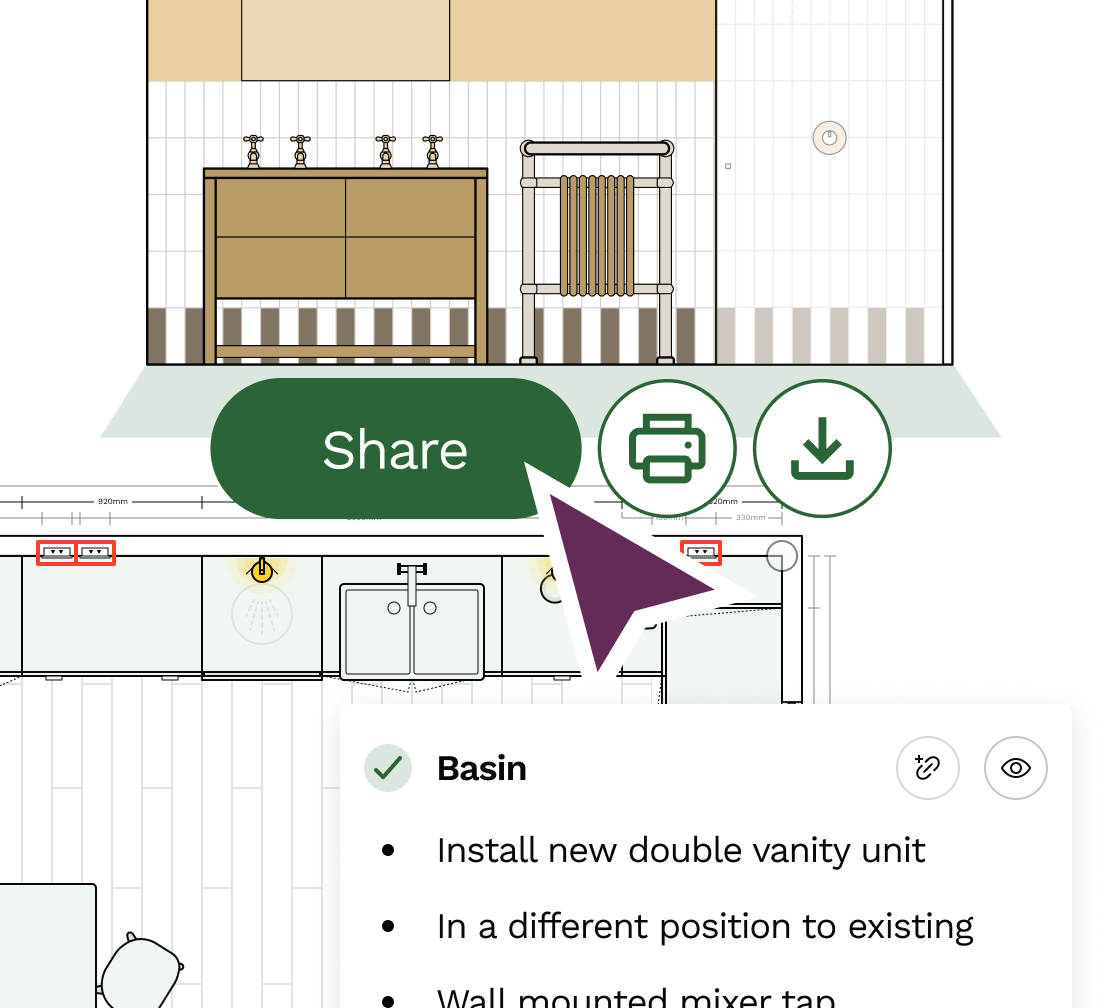
Get quotes
Ready for quotes? Whether a neighbour recommended someone, or you found details on Facebook, it doesn't matter. Just send your trusted tradespeople your Reno link, and they can add their quote, notes, and questions in minutes.
Collect and compare quotes
Accept your preferred quote
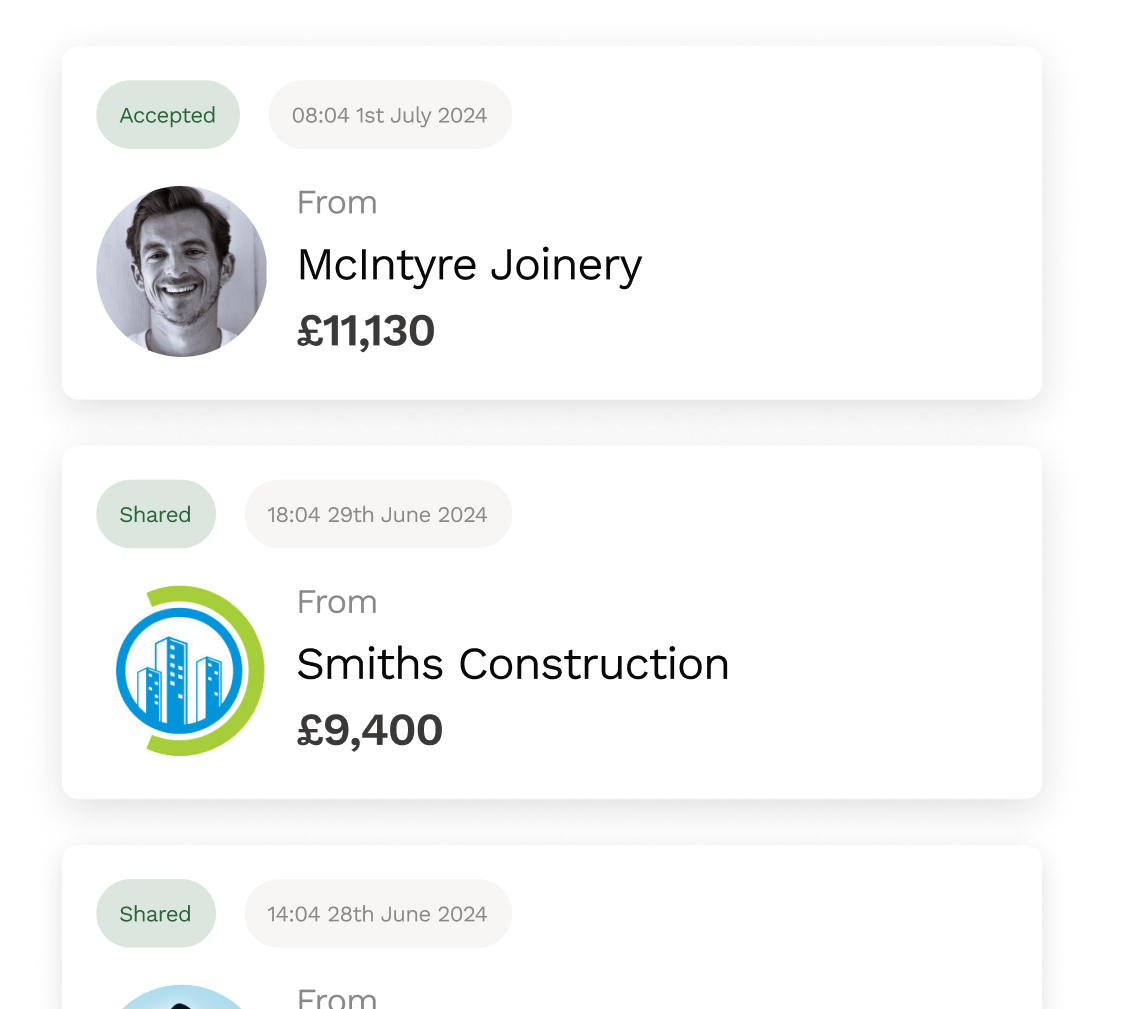
What are you renovating?
Start your renovation with Reno

















