Luxurious Lounge Layouts
Get the result you want from your lounge renovation, first time, no rework and no going over budget...

As featured in




“Using Reno is like having a personal assistant for your renovation”
Drag and drop lounge layouts
Where to place your sofa? Do you need more storage? Adjust to your own dimensions and experiment with different layouts quickly and easily to optimise the space in your lounge.
Draw current, future and alternative lounge layouts
All from your phone, tablet, or laptop
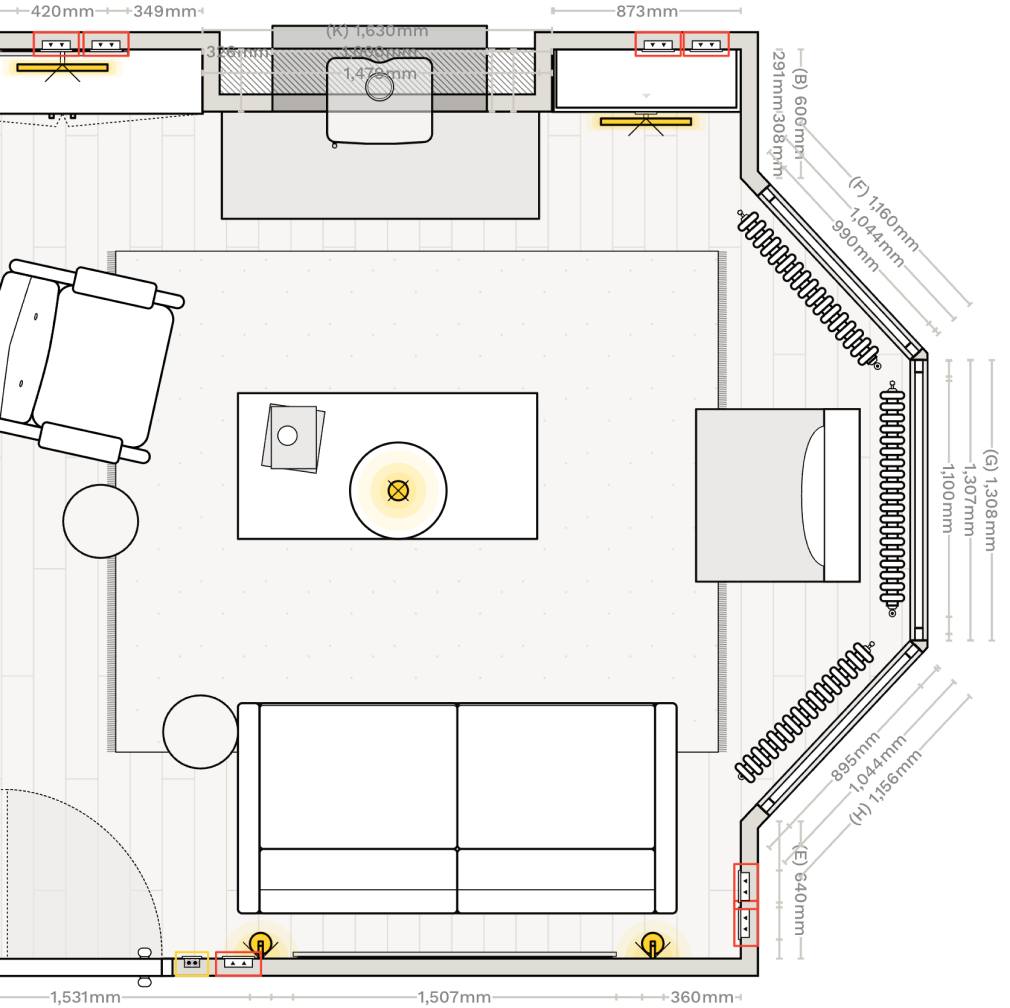
Simple lounge elevation drawings
Need help to plan your lighting or decide the best spot for your favourite painting? Easily plan exactly where your furniture and decor will go, wall by wall, with automatic, to-scale wall elevation drawings.
Automatic lounge elevation drawings
Drag, drop and change sizes
Share images directly from the app
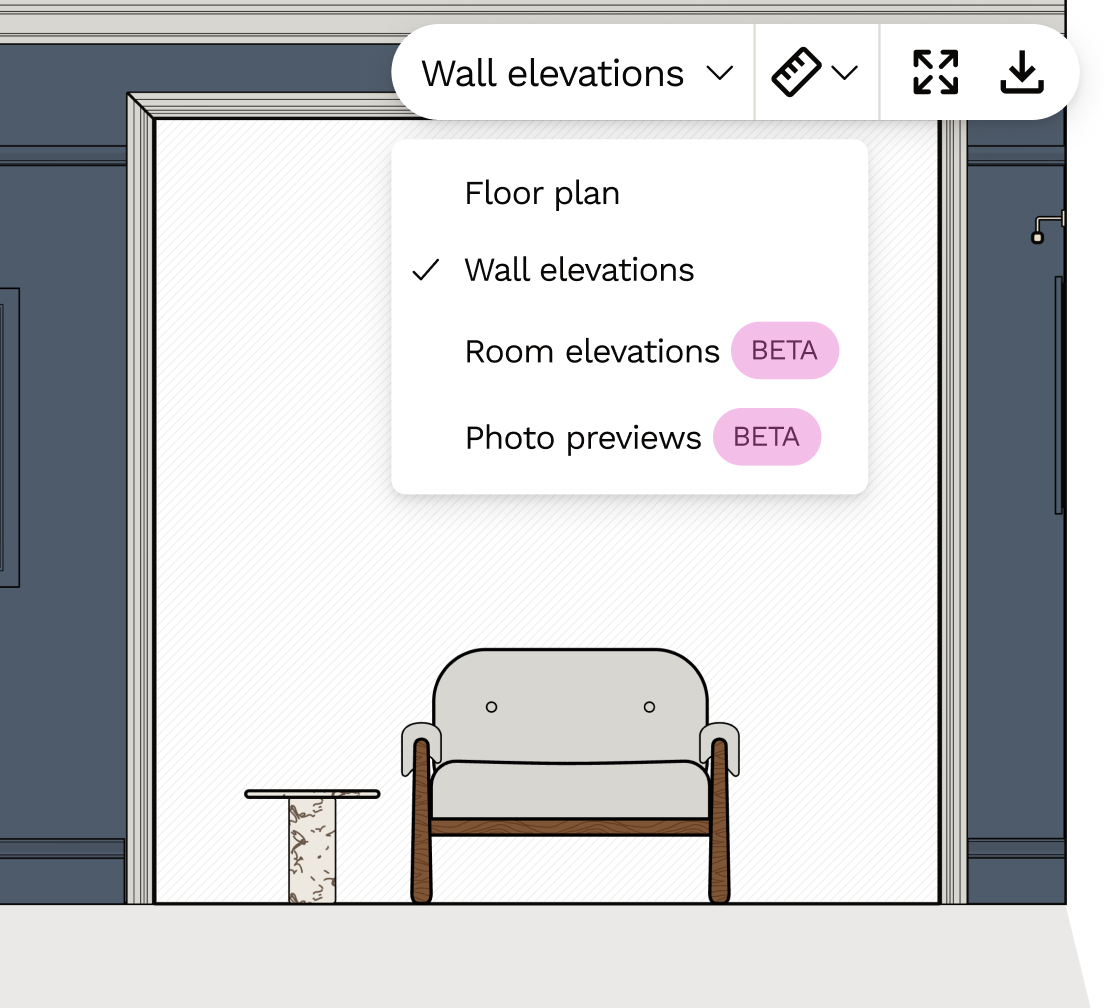
Add paint and panelling to your lounge walls
Which areas need to be tiled, to what height, is there a skirting board? What pattern is the tiling? Are the walls to be painted? Skirting the same colour as the walls? Experiment with different colours, tones, tiles and splash backs using Reno's Decor feature with colours by your favourite paint brands Farrow & Ball, Little Greene, Mylands, Earthborn, COAT and more coming soon.
Choose a paint colour
Add panelling and other decorative features
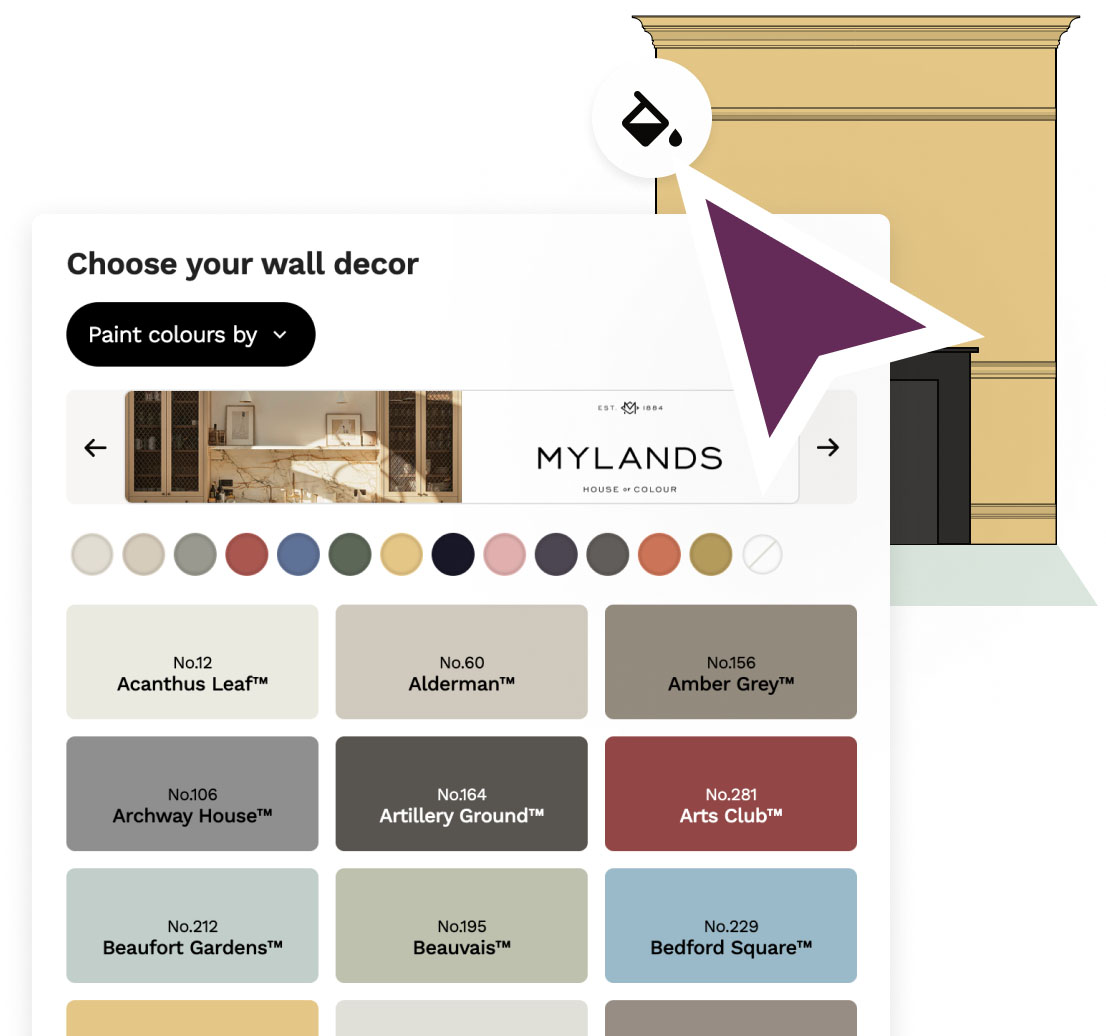
Electrical plans for the lounge
Plan your task, ambient, and accent lighting in detail. Create a comprehensive electrical plan to avoid last-minute decisions with your electrician or builder. Clearly indicate the positions of lights, switches, outlets, and more.
Electrical symbols
Detailed annotations
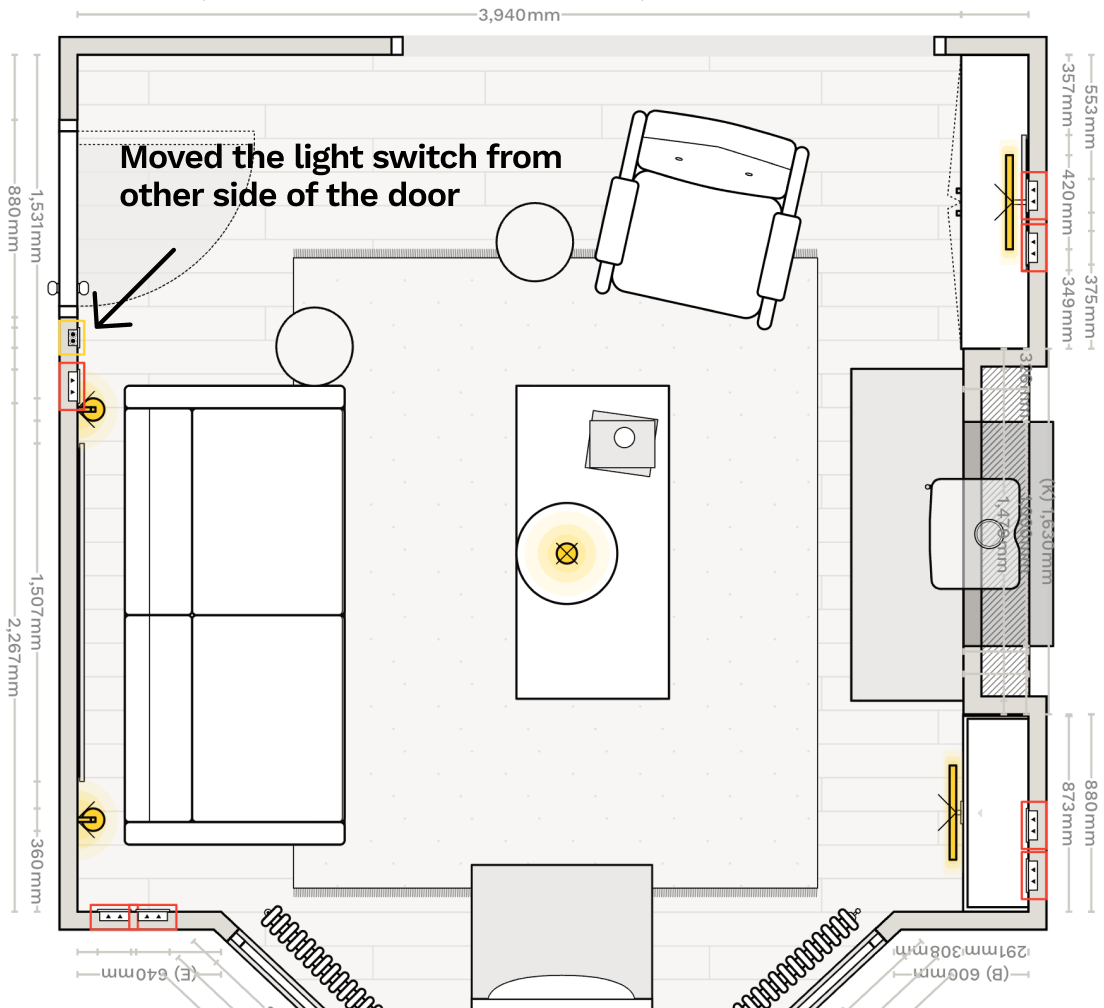
Get advice to help make key decisions
Unsure how much light your living room needs, or if your chosen design is practical? Get expert hints and tips to refine your plan.
Expert hints and tips
Pros and cons to help make key decisions
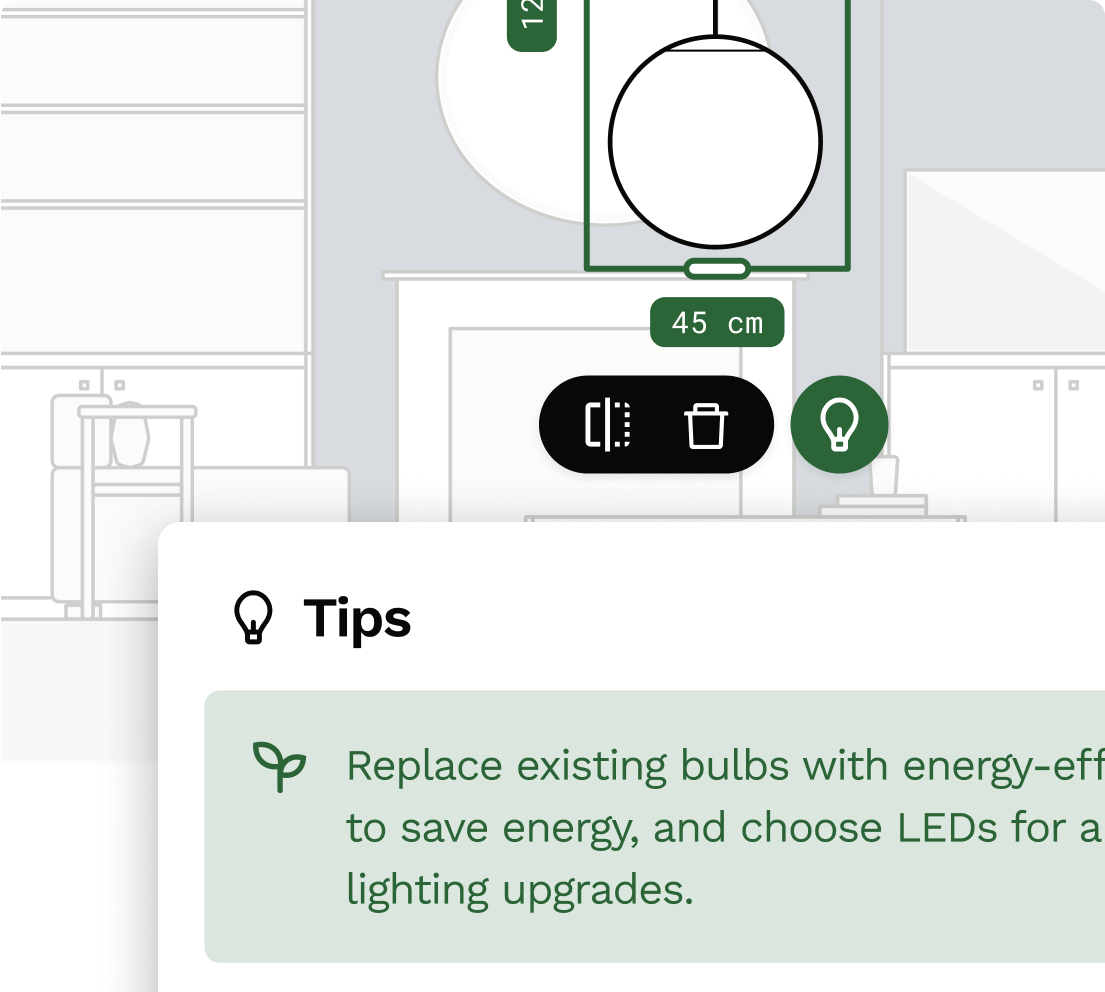
Inspiration mood boards for your lounge renovation
Curate and combine all your ideas and inspiration in one place to create a cohesive design. You can even share it with your decorator or designer!
Curate your favorite lounge styles
Crop, pan and resize images
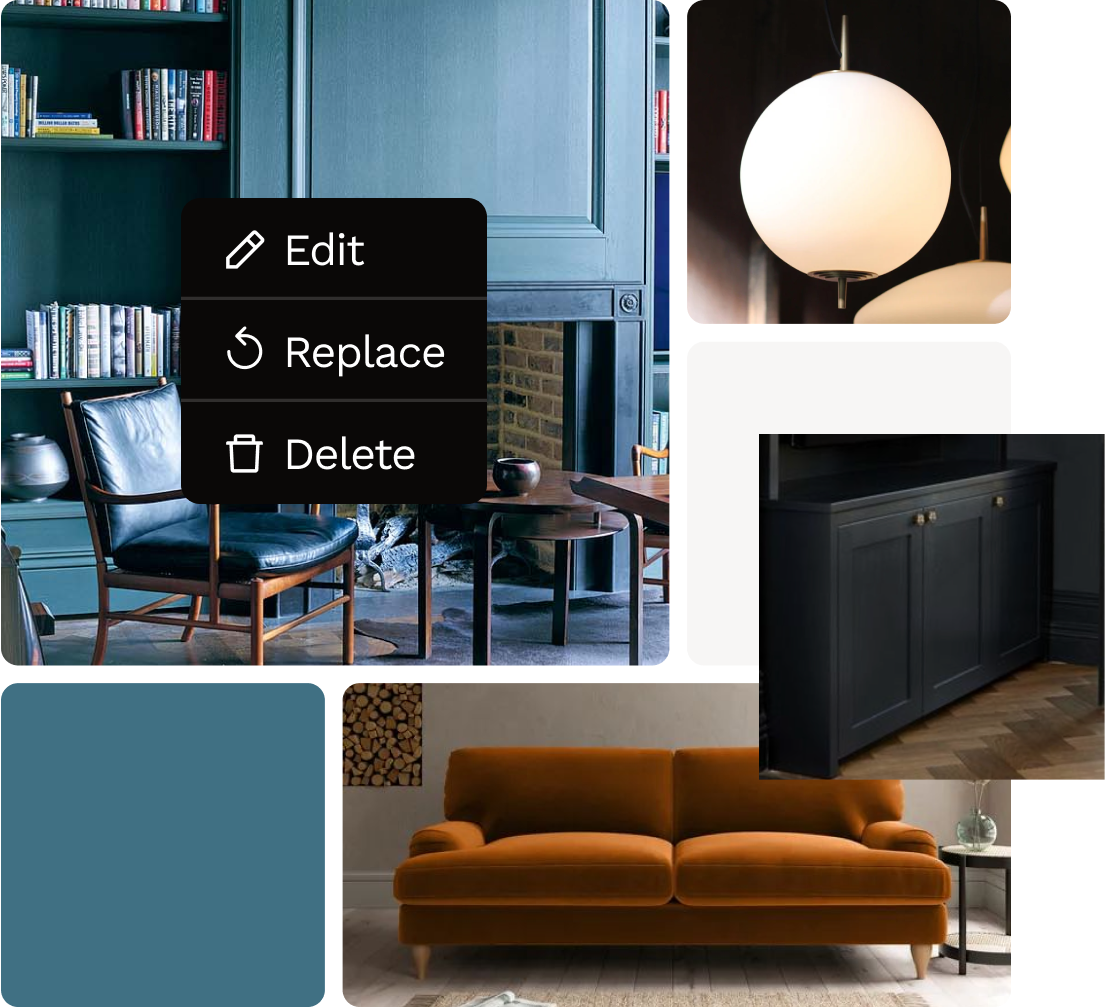
Quick Q&A for your lounge decisions
Not sure what paint to use for your living room? What materials to choose? Have built-in storage to specify? Answer key design questions with confidence.
Answer key questions to define requirements
Get expert recommendations
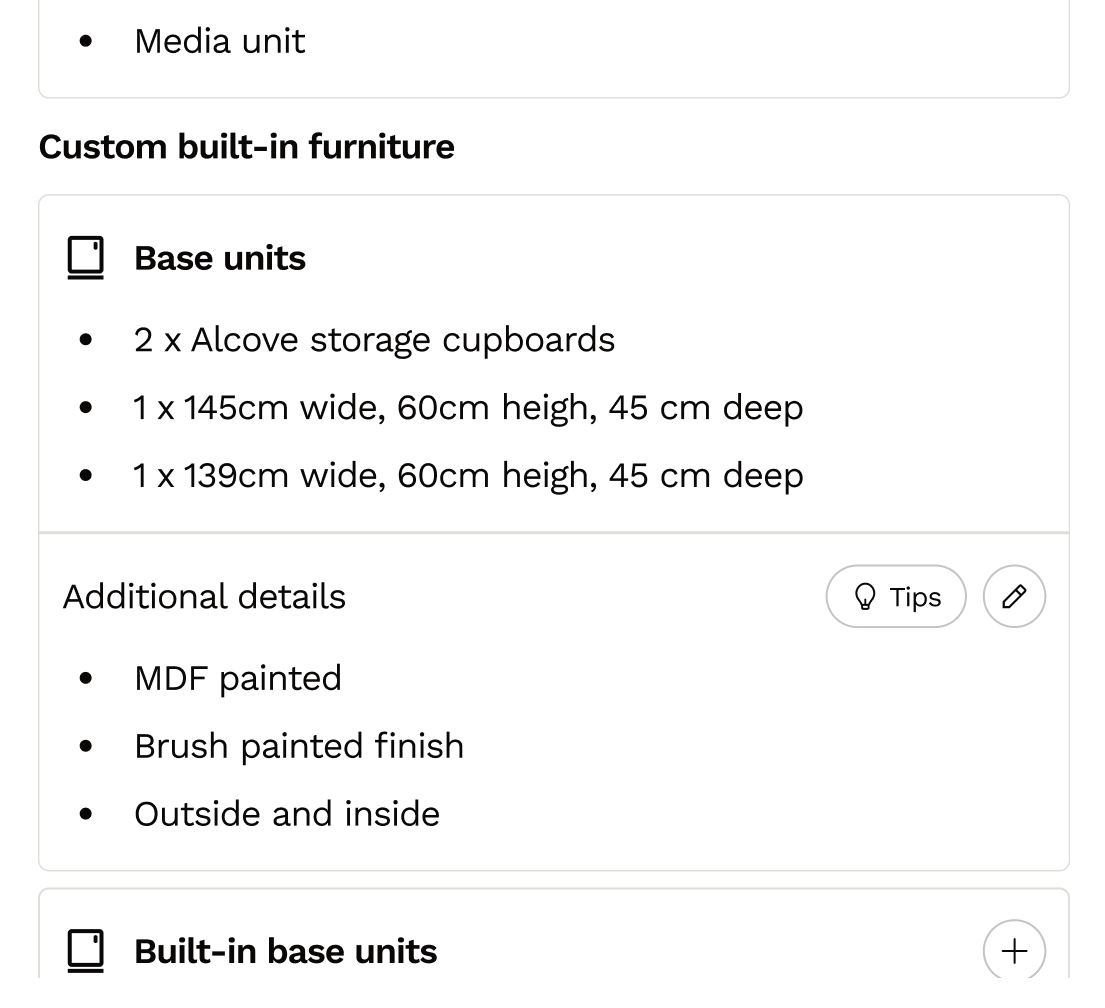
Add your property's key info
Capture the relevant information about access, electrics and heating system, the age of your property and reasons for your reno to ensure your trades can give you accurate quotes.
Guided photo upload
Lounge access information
Property information
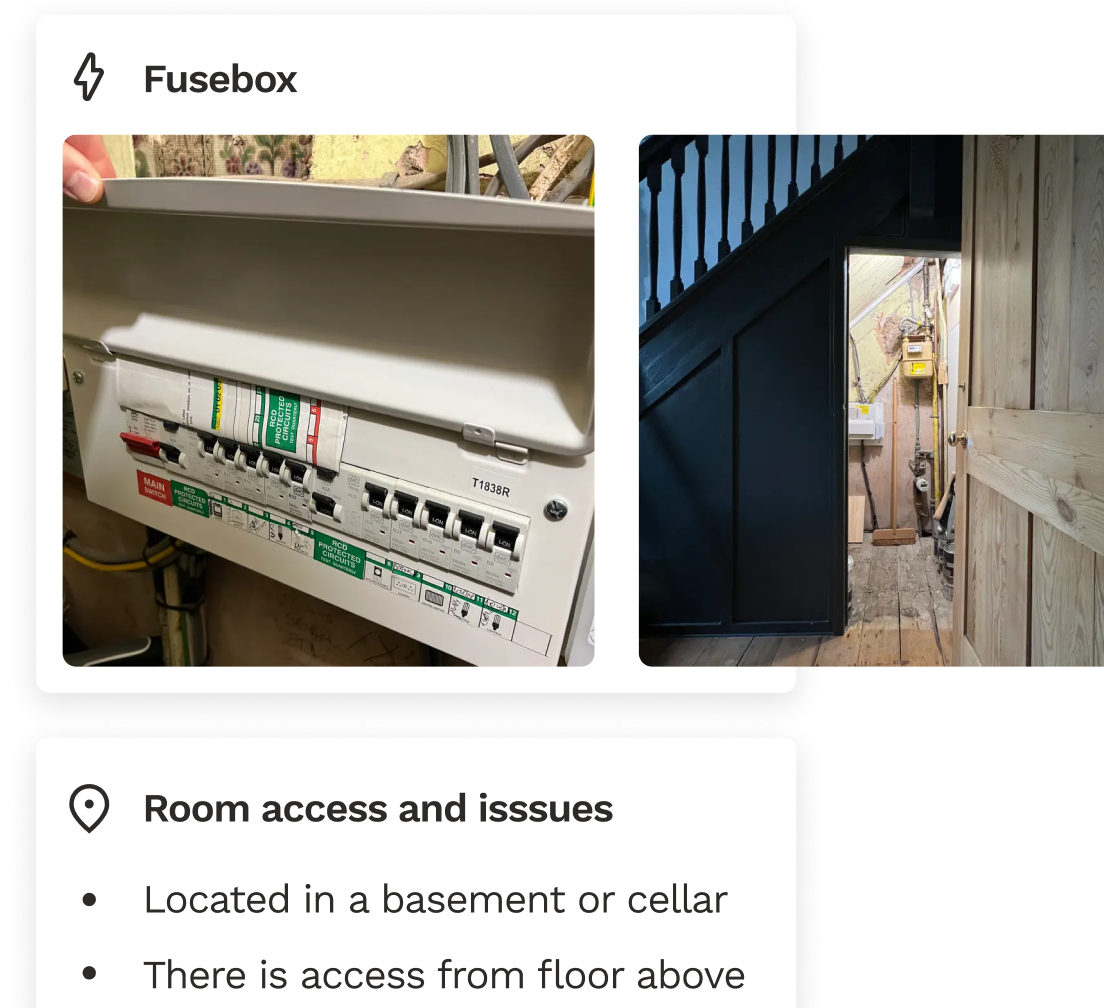
Share your plan
Ready to get feedback and quotes for your new lounge? Send a link, image or download and print a pdf of your Reno plan.
Share a link
Print a copy
Save a PDF
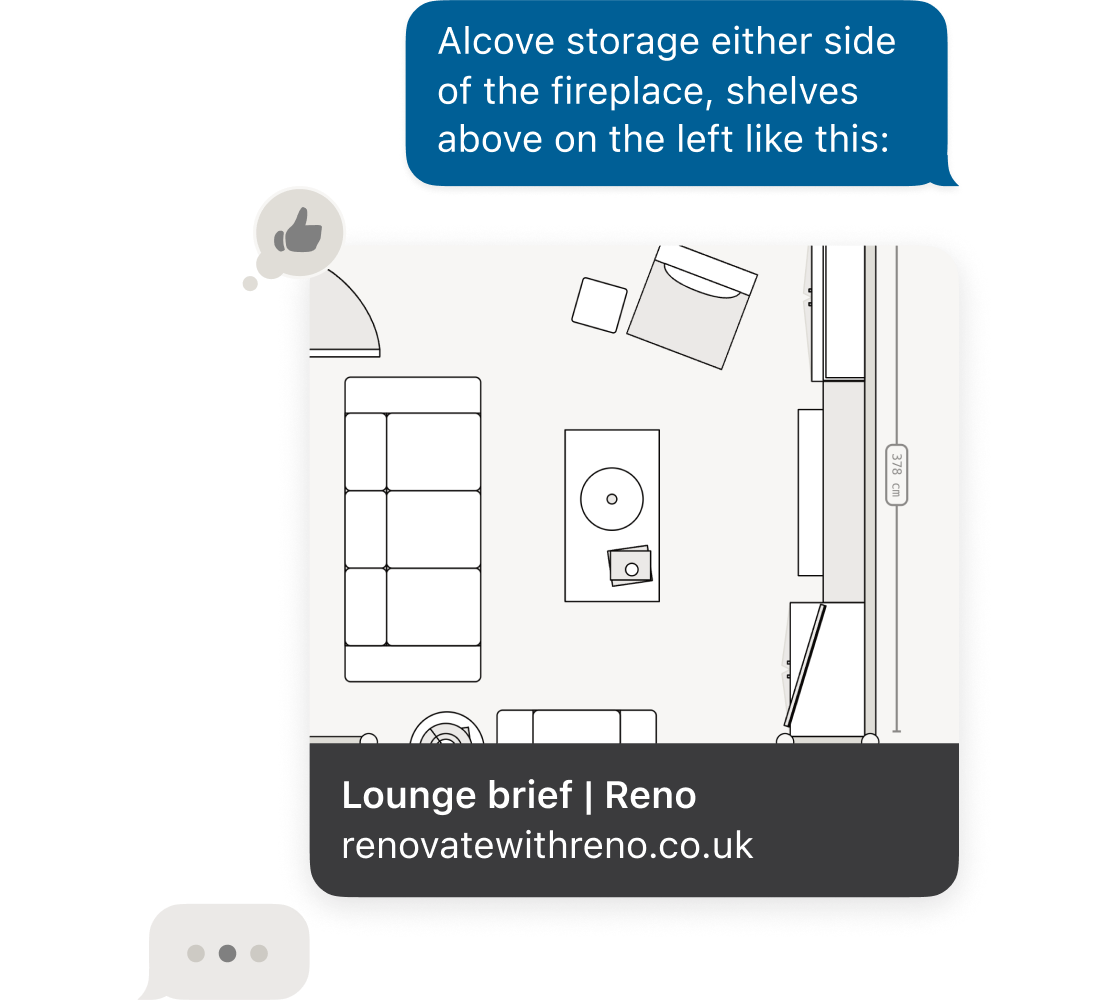
Get quotes for your lounge renovation
Request, collate and review detailed, comparable quotes from professionals in the Reno app.
Request quotes with detailed plans
Compare and choose the best offer
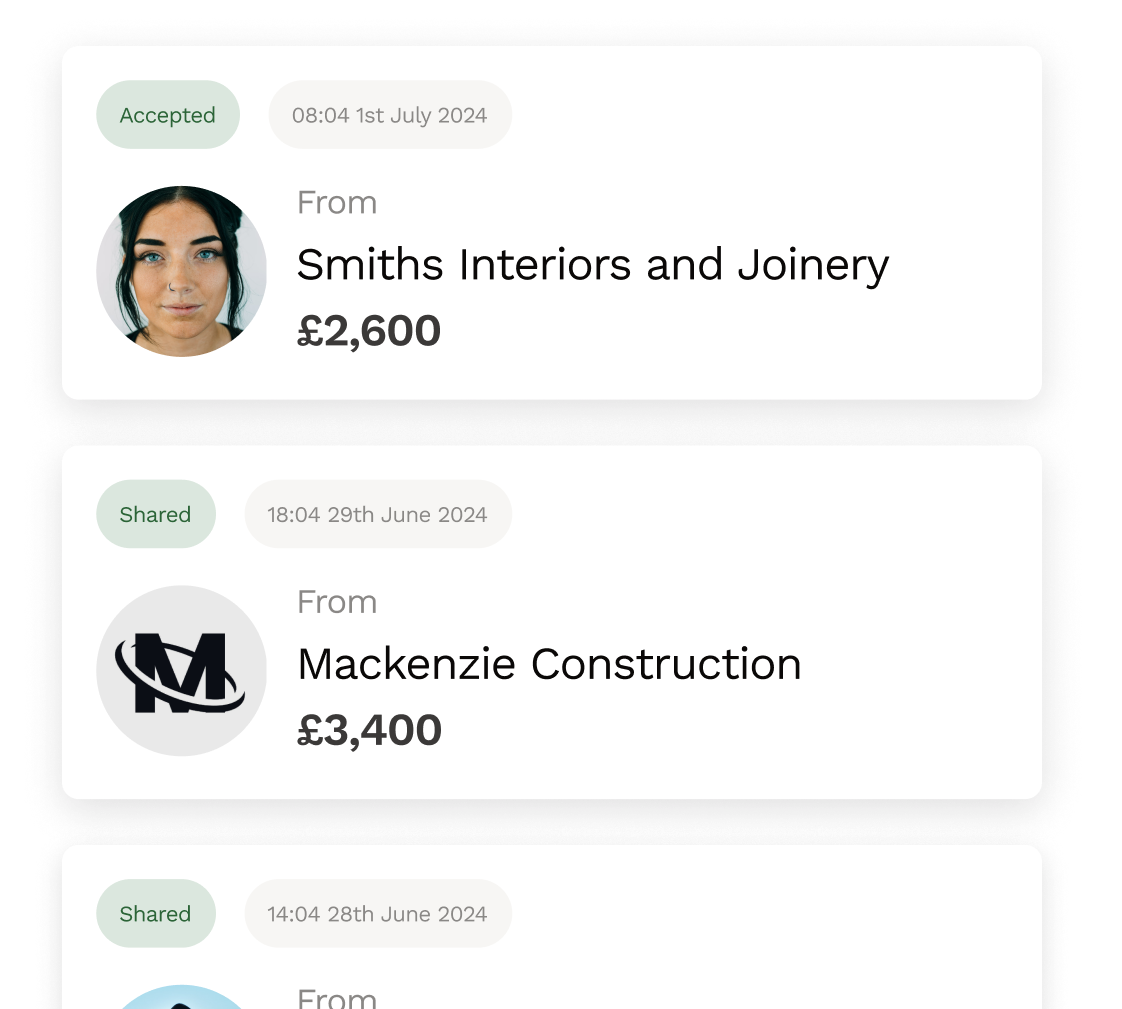
Latest lounge help & advice
Lounge
Planning the best layout for your Lounge / Living room
Begin your lounge layout by identifying the room's focal point.
Lounge
Understanding the costs of a Lounge renovation
Renovating a lounge / living room is one of the most impactful ways to refresh your home.
Lounge
Picking the perfect sofa
3 rules to stick to when picking the perfect living room sofa, explained by an interiors editor
Lounge
How many lamps in a living room?
Figuring out how many lamps you need in a living room isn't about strict formulas or calculators. You could go down the lumen calculator route…
Lounge
Ways to use colour in a living room that still feels calm
3 ways to use colour in a living room that still feels calm, explained by an interiors editor.
Free tools to get started
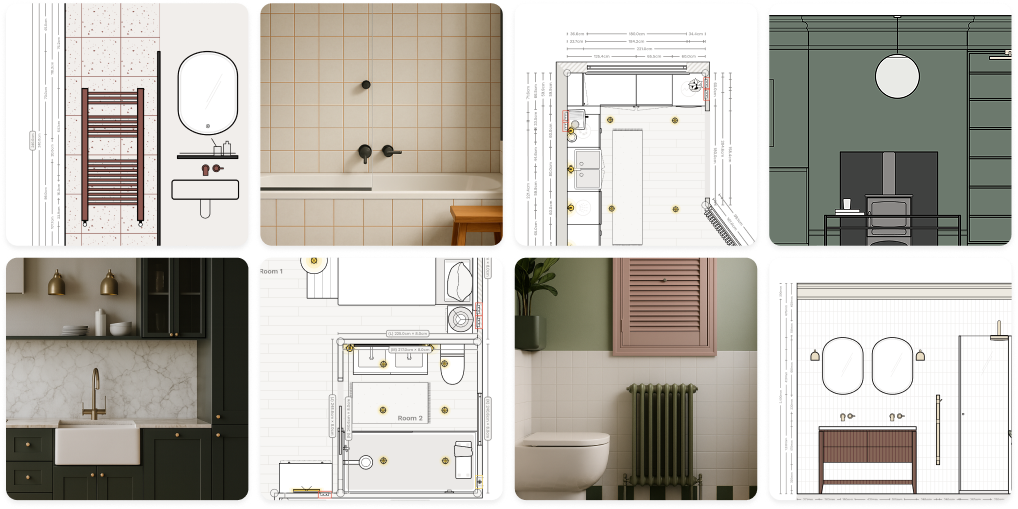
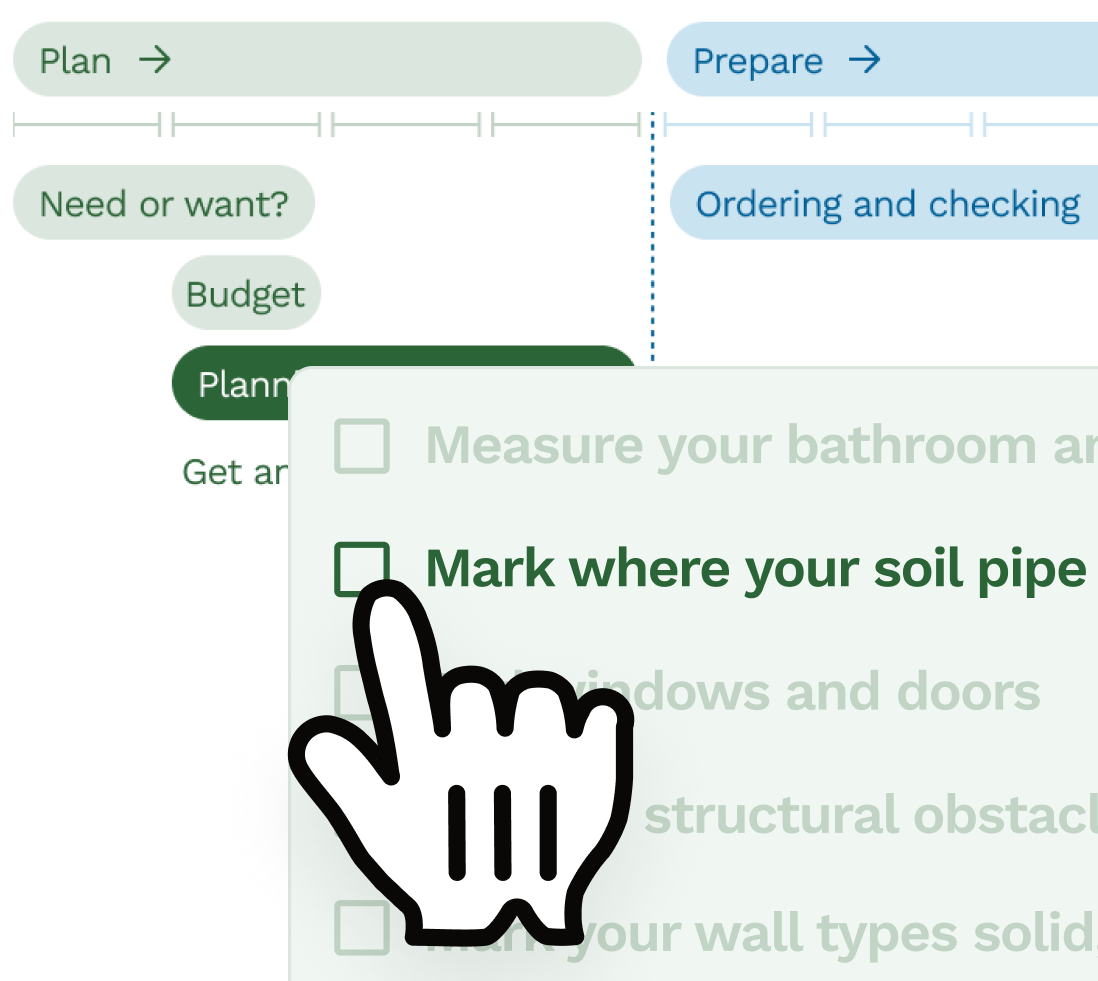
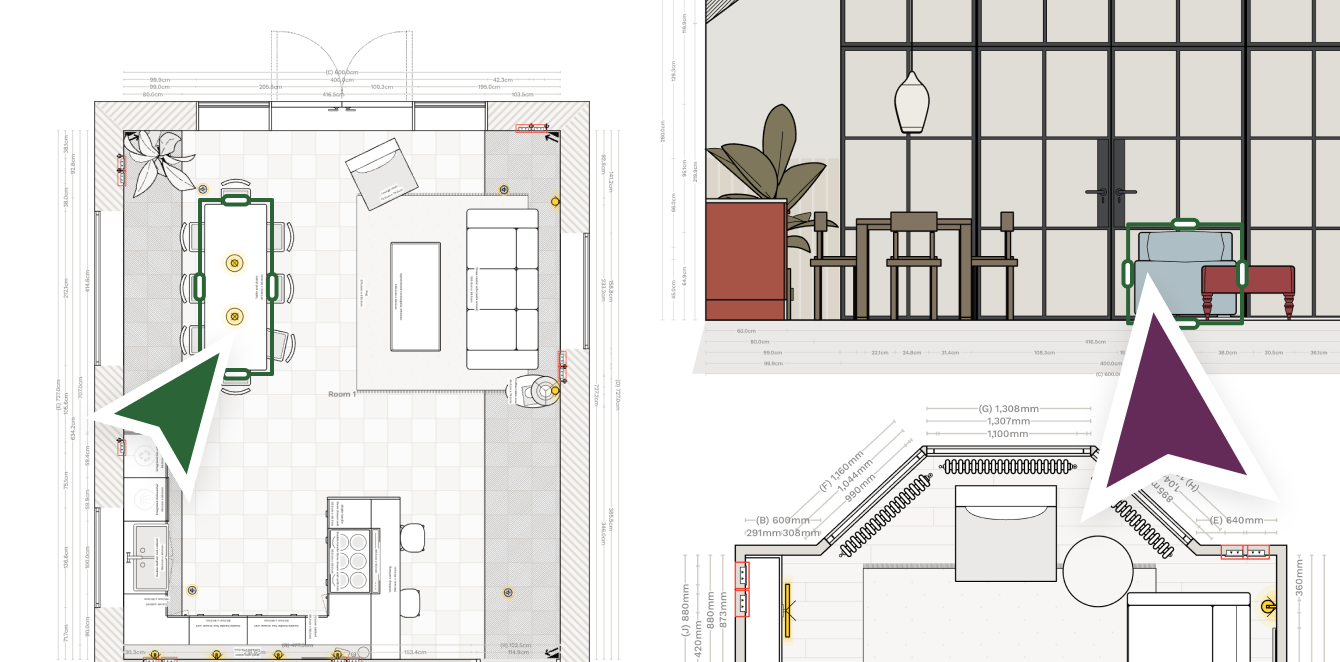

“Simpler and easier to use than anything else out there”
People ❤️ renovating with Reno
Reno has been an enormous help, the brief builder helped me focus my mind and really think about my design brief.
Reno really helped me work with my builder, enabled us to talk everything through and we regularly referred back to it through the build.
I used Reno for my latest renovation and I'm excited, I'd like to do another one!
Start your renovation with Reno




